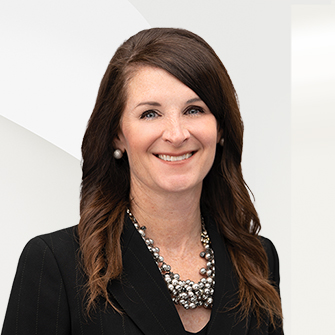Beautifully Maintained Villa-Style Home in Two Rivers


Listing Highlights
Subtype
TownhousePrice Per Sq Ft
$307.48Association
YesAssociation Fee
$256/MonthYear Built
2018Architectural Style
VillaGarage Spaces
1Attached Garage Y/N
YesLiving Area (Sq Ft)
1,886 sq.ftStories
2Tax Annual Amount
$5,166Heating
Natural GasCooling
Central Air, Ceiling Fan(s)County
ANNE ARUNDELSubdivision
TWO RIVERS
Property Details
- Interior Features
- Bedrooms: 2
- Total Bathrooms: 2
- Full Bathrooms: 2
- Main Level Bathrooms: 2
- Flooring: Wood, Carpet
- Laundry Features: Main Level
- Security Features: Security System
- Dishwasher
- Disposal
- Dryer
- Refrigerator
- Microwave
- Gas Oven
- Gas Range
- Washer
- Heating: Natural Gas
- Cooling: Central Air, Ceiling Fan(s)
Bedrooms
Bathrooms
Interior Features
Appliances
Heating & Cooling
- UtilitiesUtilitiesCable Available, Natural Gas AvailableWater SourcePublicSewerPublic Sewer
- Exterior FeaturesPatio And Porch FeaturesPatio
- ConstructionProperty TypeResidentialConstruction MaterialsVinyl SidingFlooringWood, CarpetYear Built2018Property SubtypeTownhouseFoundation DetailsSlabNew ConstructionNoArchitectural StyleVillaRoofShingleAbove Grade Finished Area1886Building Area Total1886
- ParkingParking Total1GarageYesGarage Spaces1Parking FeaturesConcrete, Garage Door Opener, Attached
Location
- MD
- Odenton
- 21113
- ANNE ARUNDEL
- 3070 Spring Peeper Ct
Payment Calculator
Enter your payment information to receive an estimated monthly payment
Home Price
Down Payment
Mortgage Loan
Year Fixed
Your Monthly Payment
$3,384.14
This payment calculator provided by Engel & Völkers and is intended for educational and planning purposes only. * Assumes 3.5% APR, 20% down payment, and conventional 30-year fixed rate first mortgage. Rates cited are for instructional purposes only; current rates are subject to change at any time without notice. You should not make any decisions based simply on the information provided. Additional required amounts such as taxes, insurance, homeowner association dues, assessments, mortgage insurance premiums, flood insurance or other such required payments should also be considered. Contact your mortgage company for current rates and additional information.
Updated: May 15, 2025 7:50 AM















