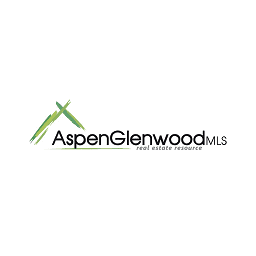Seamless Living in Carbondale

Listing Highlights
Subtype
Single Family ResidencePrice Per Sq Ft
$981.44Association
YesYear Built
2025Architectural Style
Two Story, ContemporaryLiving Area (Sq Ft)
2,802 sq.ftStories
2Tax Annual Amount
$4,125Lot Size (Acres)
0.28Heating
Forced AirCooling
Central AirCounty
GarfieldSubdivision
Aspen Glen
Property Details
- Interior Features
- Bedrooms: 4
- Total Bathrooms: 4
- Full Bathrooms: 2
- Three Quarter Bathrooms: 2
- Basement Description: Crawl Space
- Fireplace: Yes
- Fireplace Total: 2
- Laundry Features: Inside
- Dishwasher
- Dryer
- Microwave
- Range
- Washer
- Heating: Forced Air
- Cooling: Central Air
Bedrooms
Bathrooms
Other Rooms
Interior Features
Appliances
Heating & Cooling
- UtilitiesUtilitiesNatural Gas AvailableWater SourcePublic
- Exterior FeaturesLot FeaturesCorner Lot
- ConstructionProperty TypeResidentialConstruction MaterialsWood Siding, Stone Veneer, FrameYear Built2025Property SubtypeSingle Family ResidenceNew ConstructionYesArchitectural StyleTwo Story, ContemporaryRoofComposition, MetalProperty ConditionNew ConstructionAbove Grade Finished Area2802Building Area Total2802
Location
- CO
- Carbondale
- 81623
- Garfield
- 306 Golden Bear Drive
Payment Calculator
Enter your payment information to receive an estimated monthly payment
Home Price
Down Payment
Mortgage Loan
Year Fixed
Your Monthly Payment
$16,048.25
This payment calculator provided by Engel & Völkers and is intended for educational and planning purposes only. * Assumes 3.5% APR, 20% down payment, and conventional 30-year fixed rate first mortgage. Rates cited are for instructional purposes only; current rates are subject to change at any time without notice. You should not make any decisions based simply on the information provided. Additional required amounts such as taxes, insurance, homeowner association dues, assessments, mortgage insurance premiums, flood insurance or other such required payments should also be considered. Contact your mortgage company for current rates and additional information.
Updated: April 22, 2025 4:10 AM















