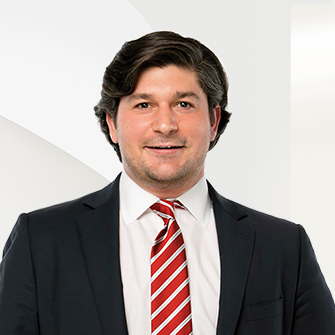Stunning Renovated Condo in Back Bay w/ Elevator

Listing Highlights
Subtype
CondominiumPrice Per Sq Ft
$1,753.05View
CityAssociation
YesArchitectural Style
Brick/MortarGarage Spaces
1Attached Garage Y/N
YesLiving Area (Sq Ft)
1968 sq.ftTax Annual Amount
$30,359Heating
Forced AirCooling
Central AirCounty
Suffolk County
Property Details
- Interior Features
- Bedrooms: 2
- Total Bathrooms: 3
- Full Bathrooms: 2
- Half Bathrooms: 1
- Fireplace: Yes
- High Ceilings
- Open Floorplan
- Elevator
- Flooring: Wood
- Gas Range
- Refrigerator
- Wine Refrigerator
- Vented Exhaust Fan
- Heating: Forced Air
- Cooling: Central Air
Bedrooms
Bathrooms
Other Rooms
Interior Features
Appliances
Heating & Cooling
- UtilitiesUtilitiesCable Available
- ConstructionProperty TypeResidentialFlooringWoodProperty SubtypeCondominiumArchitectural StyleBrick/Mortar
- ParkingGarageYesGarage Spaces1Parking FeaturesHeated Garage
Location
- MA
- Boston
- 02116
- Suffolk County
- 303 Berkeley St, Boston, MA 02116, USA
Payment Calculator
Enter your payment information to receive an estimated monthly payment
Home Price
Down Payment
Mortgage Loan
Year Fixed
Your Monthly Payment
$20,133.26
This payment calculator provided by Engel & Völkers and is intended for educational and planning purposes only. * Assumes 3.5% APR, 20% down payment, and conventional 30-year fixed rate first mortgage. Rates cited are for instructional purposes only; current rates are subject to change at any time without notice. You should not make any decisions based simply on the information provided. Additional required amounts such as taxes, insurance, homeowner association dues, assessments, mortgage insurance premiums, flood insurance or other such required payments should also be considered. Contact your mortgage company for current rates and additional information.
Updated: April 22, 2025 11:40 AM



