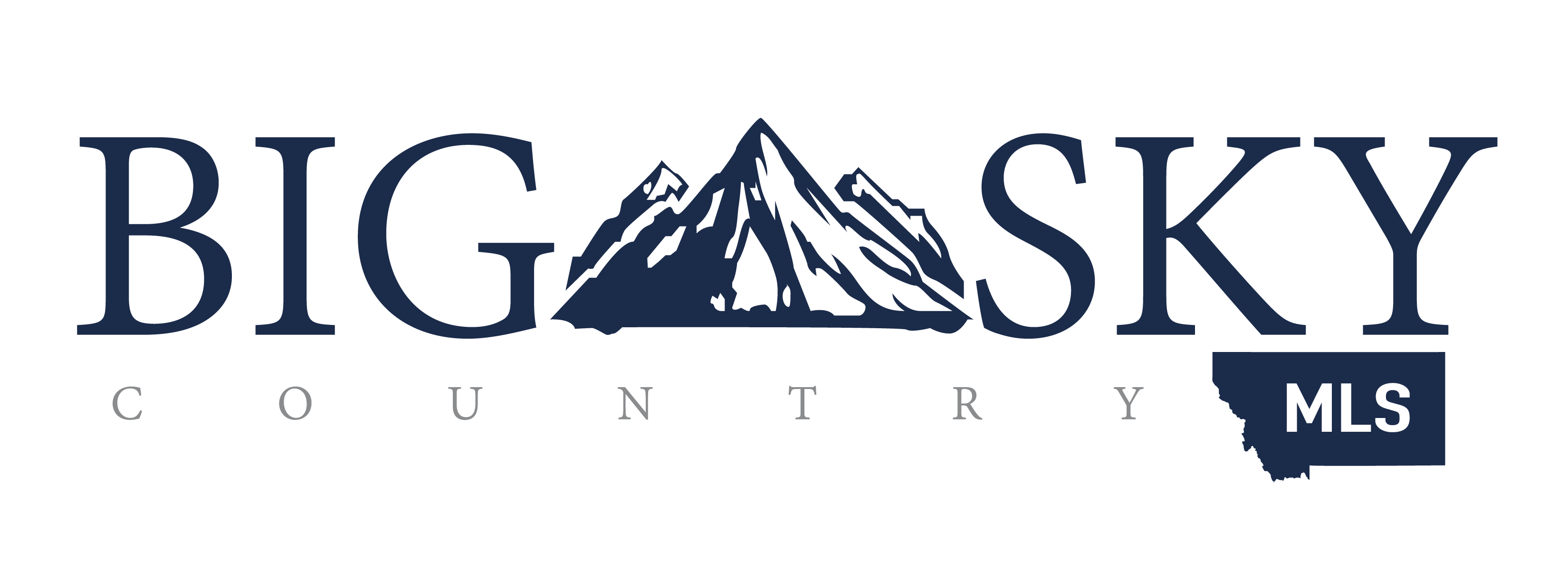Aspectos destacados del listado
Subtipo
Single Family ResidencePrecio por Sq Ft
694.3981481481482Vista
Mountain(s), OcéanoAsociación
SíAño de construcción
2000Estilo arquitectónico
CaliforniaPlazas de garaje
2Garaje adjunto ¿Sí/No?
SíSuperficie habitable (Sq Ft)
4320Cantidad anual de impuestos
14736.74Tamaño del lote en acres
0,14Calefacción
Baseboard, Electric, Heat Pump, Natural Gas, Radiant FloorCondado
Capital Regional District
Detalles de la propiedad
- Características interiores
- Dormitorios: 4
- Total de baños: 5
- Total de habitaciones: 23
- Sótano: [object Object]
- Descripción del sótano: Finished, Walk-Out Access
- Chimenea: Sí
- Total de chimeneas: 2
- Central Vacuum
- Ascensor
- Storage
- Vaulted Ceiling(s)
- Revestimiento del suelo: Carpet, Tile, Wood
- Características de las ventanas: Bay Window(s), Blinds, Insulated Windows, Screens, Window Coverings
- Características de la lavandería: In Unit
- Características de la puerta: French Doors
- Características de seguridad: Security System
- Spa: Sí
- Range
- Disposal
- Oven
- Gas Range
- Gas Oven
- Built-In Range
- Dishwasher
- Microwave
- Range Hood
- Refrigerator
- Trash Compactor
- Calefacción: Baseboard, Electric, Heat Pump, Natural Gas, Radiant Floor
Dormitorios
Baños
Otras habitaciones
Características interiores
Electrodomésticos
Calefacción y refrigeración
- Servicios públicosServicios públicosNatural Gas Available, Underground UtilitiesWater SourcePublic
- Características exterioresLot FeaturesCul-De-Sac, Irregular Lot, Landscaped, Level, Private, WaterfrontWaterfront FeaturesOcean Access
- ConstrucciónTipo de propiedadResidentialConstruction MaterialsStuccoRevestimiento del sueloCarpet, Tile, WoodAño de construcción2000Property SubtypeSingle Family ResidenceArchitectural StyleCaliforniaRoofAsphaltBuilding Area Total4740
- EstacionamientoParking Total6GarajeSíGarage Spaces2Parking FeaturesAttached, Driveway, Guest
Ubicación
- BC
- Esquimalt
- V9A 6G4
- Capital Regional District
- 300 Plaskett Pl 10
Calculadora de pagos
Ingrese su información de pago para recibir un pago mensual estimado
Precio de la vivienda
Pago inicial
Préstamo hipotecario
Año fijo
Su pago mensual
CAD $17,506.02
Esta calculadora de pagos proporcionada por Engel & Völkers está destinada únicamente con fines educativos y de planificación. *Supone un APR del 3,5%, un pago inicial del 20%, y una primera hipoteca convencional a tasa fija a 30 años. Las tasas mencionadas son solo con fines instructivos; las tasas actuales están sujetas a cambios en cualquier momento sin previo aviso. No debería tomar decisiones basadas únicamente en la información proporcionada. También se deben considerar cantidades adicionales requeridas, como impuestos, seguros, cuotas de la asociación de propietarios, evaluaciones, primas de seguro hipotecario, seguro contra inundaciones u otros pagos requeridos similares. Comuníquese con su empresa hipotecaria para conocer las tasas actuales y obtener información adicional.
Listing content Copyright 2021 Vancouver Island Real Estate Board & Victoria Real Estate Board. The above information is from sources deemed reliable, but should not be relied upon without independent verification.
Disclosure also includes the logo as the design
Actualizado: April 23, 2025 11:50 AM














