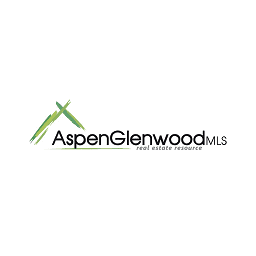Listing Highlights
Subtype
Single Family ResidencePrice Per Sq Ft
$1,020.03Association
YesAssociation Fee
$208/YearYear Built
1993Architectural Style
Two StoryGarage Spaces
2Living Area (Sq Ft)
2,696 sq.ftStories
2Tax Annual Amount
$7,317.88Lot Size (Acres)
6.28Heating
BaseboardCooling
NoneCounty
GarfieldSubdivision
Hawk Ridge
Property Details
- Interior Features
- Bedrooms: 4
- Total Bathrooms: 3
- Full Bathrooms: 2
- Half Bathrooms: 1
- Basement Description: Crawl Space
- Fireplace: Yes
- Fireplace Total: 1
- Window Features: Window Coverings
- Laundry Features: Inside
- Dishwasher
- Range
- Heating: Baseboard
- Cooling: None
Bedrooms
Bathrooms
Other Rooms
Interior Features
Appliances
Heating & Cooling
- UtilitiesUtilitiesPropaneWater SourcePrivate, WellSewerSeptic Tank
- Exterior FeaturesFencingFenced
- ConstructionProperty TypeResidentialConstruction MaterialsWood Siding, FrameYear Built1993Property SubtypeSingle Family ResidenceNew ConstructionNoArchitectural StyleTwo StoryRoofMetalBuilding Area Total2696
- ParkingGarageYesGarage Spaces2Parking FeaturesNone
Location
- CO
- Carbondale
- 81623
- Garfield
- 3 Red Wing Lane
Payment Calculator
Enter your payment information to receive an estimated monthly payment
Home Price
Down Payment
Mortgage Loan
Year Fixed
Your Monthly Payment
$16,048.25
This payment calculator provided by Engel & Völkers and is intended for educational and planning purposes only. * Assumes 3.5% APR, 20% down payment, and conventional 30-year fixed rate first mortgage. Rates cited are for instructional purposes only; current rates are subject to change at any time without notice. You should not make any decisions based simply on the information provided. Additional required amounts such as taxes, insurance, homeowner association dues, assessments, mortgage insurance premiums, flood insurance or other such required payments should also be considered. Contact your mortgage company for current rates and additional information.
Updated: May 19, 2025 1:10 AM















