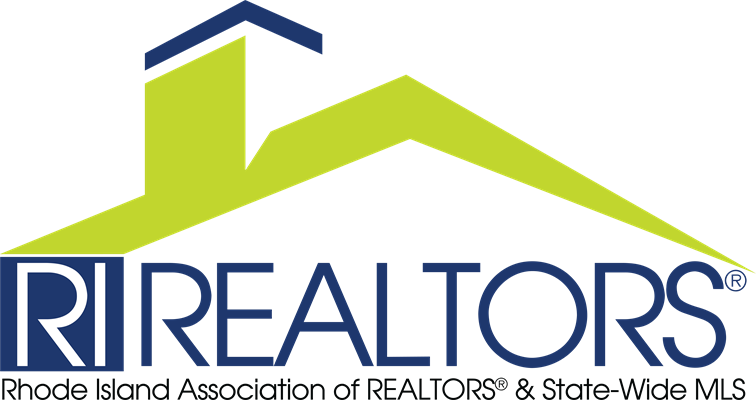Aspectos destacados del listado
Subtipo
Single Family ResidencePrecio por Sq Ft
$368.32Asociación
SíCuota de asociación
$265/MesAño de construcción
2025Estilo arquitectónico
RanchoPlazas de garaje
2Garaje adjunto ¿Sí/No?
SíSuperficie habitable (Sq Ft)
2115Pisos
1Lot Size (Sq Ft)
9590Calefacción
Forced Air, PropaneEnfriamiento
Central AirCondado
KentSubdivisión
Residences at Sunset Lake
Detalles de la propiedad
- Características interiores
- Dormitorios: 2
- Total de baños: 3
- Baños completos: 3
- Total de habitaciones: 5
- Sótano: [object Object]
- Descripción del sótano: Exterior Entry, Full, Interior Entry, Unfinished
- Total de chimeneas: 1
- Wet Bar
- Revestimiento del suelo: Ceramic Tile, Hardwood
- Características de las ventanas: Insulated Windows
- Gas Water Heater
- Calefacción: Forced Air, Propane
- Enfriamiento: Central Air
Dormitorios
Baños
Otras habitaciones
Características interiores
Electrodomésticos
Calefacción y refrigeración
- Servicios públicosSewerSeptic Tank
- ConstrucciónTipo de propiedadResidentialConstruction MaterialsVinyl SidingRevestimiento del sueloCeramic Tile, HardwoodAño de construcción2025Property SubtypeSingle Family ResidenceFoundation DetailsConcrete PerimeterNew ConstructionSíArchitectural StyleRanchoProperty ConditionUnder Construction, New ConstructionAbove Grade Finished Area2115Building Area Total2115
- EstacionamientoParking Total4GarajeSíGarage Spaces2Parking FeaturesPaved, Attached, Garage
Ubicación
- RI
- Coventry
- 02816
- Kent
- 29 Sunset Lake Circle
Calculadora de pagos
Ingrese su información de pago para recibir un pago mensual estimado
Precio de la vivienda
Pago inicial
Préstamo hipotecario
Año fijo
Su pago mensual
$4,546.03
Esta calculadora de pagos proporcionada por Engel & Völkers está destinada únicamente con fines educativos y de planificación. *Supone un APR del 3,5%, un pago inicial del 20%, y una primera hipoteca convencional a tasa fija a 30 años. Las tasas mencionadas son solo con fines instructivos; las tasas actuales están sujetas a cambios en cualquier momento sin previo aviso. No debería tomar decisiones basadas únicamente en la información proporcionada. También se deben considerar cantidades adicionales requeridas, como impuestos, seguros, cuotas de la asociación de propietarios, evaluaciones, primas de seguro hipotecario, seguro contra inundaciones u otros pagos requeridos similares. Comuníquese con su empresa hipotecaria para conocer las tasas actuales y obtener información adicional.
The real estate listing data marked with this icon comes from the IDX program of the Statewide Multiple Listing Service™ system. The data relating to real estate for sale on this web site comes in part from the IDX Program of the State-Wide Multiple Listing Service, Inc. Real estate listings held by Movoto, Inc. are marked with the MLS logo and detailed information about them includes the name of the listing brokers. Information deemed reliable but not guaranteed. Any use of search facilities of data on the site other than by a consumer seeking to purchase real estate is prohibited. Copyright© 2023 State-Wide MLS, Inc. All rights reserved.
Actualizado: May 8, 2025 9:30 AM

