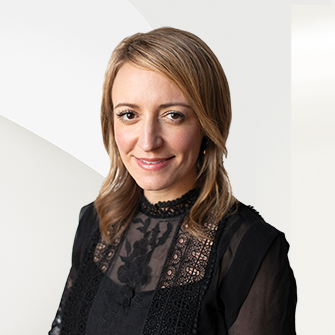
Listing Highlights
Subtype
Single Family ResidenceYear Built
2024Architectural Style
ContemporaryGarage Spaces
4Attached Garage Y/N
YesStories
2Tax Annual Amount
$4,529Lot Size (Sq Ft)
30.801 sq.ftHeating
Fireplace Insert, Natural Gas, ZonedCooling
Ceiling Fan(s), Central AirCounty
OklahomaSubdivision
Nichols Hills Suburban Tr
Property Details
- Interior Features
- Bedrooms: 5
- Total Bathrooms: 7
- Full Bathrooms: 6
- Half Bathrooms: 1
- Fireplace: Yes
- Fireplace Total: 2
- Ceiling Fan(s)
- In-Law Floorplan
- Laundry Features: Laundry Room
- Dishwasher
- Disposal
- Microwave
- Refrigerator
- Heating: Fireplace Insert, Natural Gas, Zoned
- Cooling: Ceiling Fan(s), Central Air
Bedrooms
Bathrooms
Other Rooms
Interior Features
Appliances
Heating & Cooling
- Exterior FeaturesLot FeaturesInterior LotPatio And Porch FeaturesPatio, CoveredFencingFenced, Full, WoodPool FeaturesNone
- ConstructionProperty TypeResidentialConstruction MaterialsBrick, Frame, Other, StoneYear Built2024Property SubtypeSingle Family ResidenceFoundation DetailsSlabArchitectural StyleContemporaryRoofCompositionBuilding Area Total6364
- ParkingGarageYesGarage Spaces4Parking FeaturesAttached, Concrete, Driveway, Garage, Other
Location
- OK
- Oklahoma City
- 73120
- Oklahoma
- 2823 Guilford Lane
Payment Calculator
Enter your payment information to receive an estimated monthly payment
Home Price
Down Payment
Mortgage Loan
Year Fixed
Your Monthly Payment
$18,090.76
This payment calculator provided by Engel & Völkers and is intended for educational and planning purposes only. * Assumes 3.5% APR, 20% down payment, and conventional 30-year fixed rate first mortgage. Rates cited are for instructional purposes only; current rates are subject to change at any time without notice. You should not make any decisions based simply on the information provided. Additional required amounts such as taxes, insurance, homeowner association dues, assessments, mortgage insurance premiums, flood insurance or other such required payments should also be considered. Contact your mortgage company for current rates and additional information.
Updated: April 22, 2025 6:30 PM



