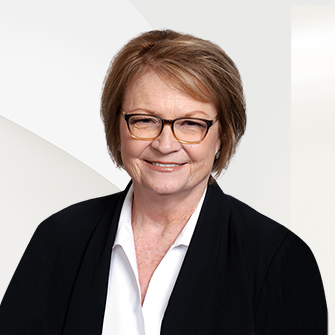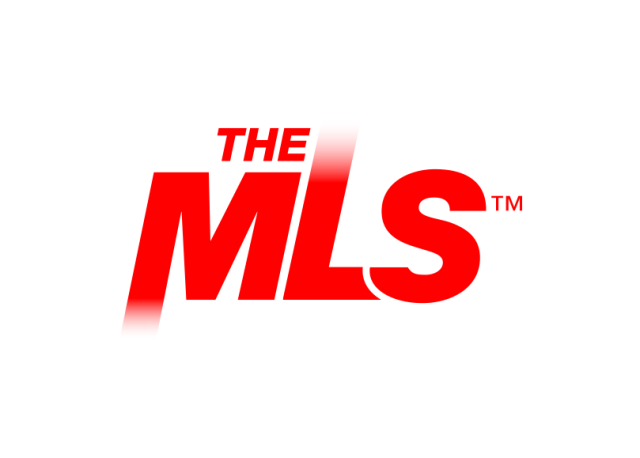

Listing Highlights
Subtype
Single Family ResidencePrice Per Sq Ft
$232.77Year Built
1985Architectural Style
TraditionalGarage Spaces
2Living Area (Sq Ft)
2 148 sq.ftTax Annual Amount
$8,857Lot Size (Sq Ft)
24 120 sq.ftHeating
ElectricCooling
Central Air, ElectricCounty
DentonSubdivision
Trophy Club #10
Property Details
- Interior Features
- Bedrooms: 3
- Total Bathrooms: 2
- Full Bathrooms: 2
- Total Rooms: 11
- Fireplace: Yes
- Fireplace Total: 1
- Walk-In Closet(s)
- Wet Bar
- Flooring: Carpet, Ceramic Tile
- Window Features: Bay Window(s), Window Coverings
- Laundry Features: Electric Dryer Hookup
- Dishwasher
- Disposal
- Electric Cooktop
- Electric Oven
- Electric Water Heater
- Heating: Electric
- Cooling: Central Air, Electric
Bedrooms
Bathrooms
Other Rooms
Interior Features
Appliances
Heating & Cooling
- UtilitiesUtilitiesCable AvailableWater SourcePublicSewerPublic Sewer
- Exterior FeaturesLot FeaturesMany Trees, SubdividedPatio And Porch FeaturesPatioFencingFenced, Wrought Iron
- ConstructionProperty TypeResidentialConstruction MaterialsBrickFlooringCarpet, Ceramic TileYear Built1985Property SubtypeSingle Family ResidenceFoundation DetailsSlabArchitectural StyleTraditionalRoofComposition
- ParkingGarageYesGarage Spaces2Parking FeaturesAdditional Parking, Concrete, Driveway, Garage Faces Side, RV Access/Parking, Storage, Boat
Location
- TX
- Trophy Club
- 76262
- Denton
- 28 Edgemere Drive
Payment Calculator
Enter your payment information to receive an estimated monthly payment
Home Price
Down Payment
Mortgage Loan
Year Fixed
Your Monthly Payment
$2,917.86
This payment calculator provided by Engel & Völkers and is intended for educational and planning purposes only. * Assumes 3.5% APR, 20% down payment, and conventional 30-year fixed rate first mortgage. Rates cited are for instructional purposes only; current rates are subject to change at any time without notice. You should not make any decisions based simply on the information provided. Additional required amounts such as taxes, insurance, homeowner association dues, assessments, mortgage insurance premiums, flood insurance or other such required payments should also be considered. Contact your mortgage company for current rates and additional information.
Updated: May 6, 2025 1:40 AM















