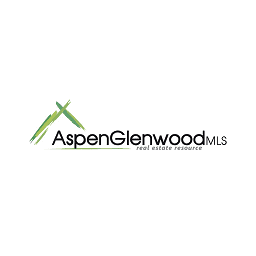

Listing Highlights
Subtype
TownhousePrice Per Sq Ft
$340.16Association
YesAssociation Fee
$350/MonthYear Built
2008Garage Spaces
2Living Area (Sq Ft)
4,395 sq.ftStories
1Tax Annual Amount
$25,107.85Heating
Natural Gas, Forced AirCooling
Central AirCounty
CookSubdivision
Hartland Park
Property Details
- Interior Features
- Bedrooms: 5
- Total Bathrooms: 6
- Full Bathrooms: 4
- Half Bathrooms: 2
- Total Rooms: 11
- Basement Description: None
- Walk-In Closet(s)
- Entrance Foyer
- Dry Bar
- Storage
- Built-in Features
- Open Floorplan
- Pantry
- Flooring: Hardwood
- Window Features: Screens, Window Treatments, Drapes
- Laundry Features: Washer Hookup, Gas Dryer Hookup, In Unit, Laundry Closet
- Range
- Microwave
- Dishwasher
- Refrigerator
- Washer
- Dryer
- Disposal
- Heating: Natural Gas, Forced Air
- Cooling: Central Air
Bedrooms
Bathrooms
Other Rooms
Interior Features
Appliances
Heating & Cooling
- UtilitiesSewerPublic Sewer
- Dimensions & Layout
N/A
Third
Fourth
Main
Second
- ConstructionProperty TypeResidentialConstruction MaterialsBrickFlooringHardwoodYear Built2008Property SubtypeTownhouseNew ConstructionNoRoofRubber
- ParkingParking Total2GarageYesGarage Spaces2Parking FeaturesGarage Door Opener, Heated Garage, On Site, Attached, Garage
Location
- IL
- Chicago
- 60614
- Cook
- 2721 N Hermitage Avenue
Payment Calculator
Enter your payment information to receive an estimated monthly payment
Home Price
Down Payment
Mortgage Loan
Year Fixed
Your Monthly Payment
$9,103.74
This payment calculator provided by Engel & Völkers and is intended for educational and planning purposes only. * Assumes 3.5% APR, 20% down payment, and conventional 30-year fixed rate first mortgage. Rates cited are for instructional purposes only; current rates are subject to change at any time without notice. You should not make any decisions based simply on the information provided. Additional required amounts such as taxes, insurance, homeowner association dues, assessments, mortgage insurance premiums, flood insurance or other such required payments should also be considered. Contact your mortgage company for current rates and additional information.
Based on information submitted to the MLS GRID as of _ (date and time MLS GRID Data was obtained). All data is obtained from various sources and may not have been verified by broker or MLS GRID. Supplied Open House Information is subject to change without notice. All information should be independently reviewed and verified for accuracy. Properties may or may not be listed by the office/agent presenting the information.
Updated: May 20, 2025 1:10 AM















