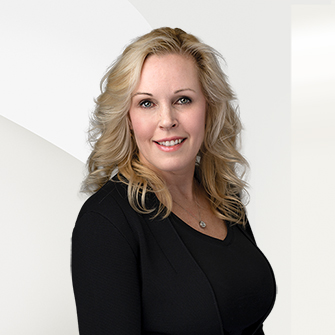Modern Life Lease Home with Luxe Upgrades and Sunroom

Listing Highlights
Association
YesArchitectural Style
BungalowAttached Garage Y/N
YesStories
1County
Waterloo
Property Details
- Interior Features
- Dimensions & Layout
- ConstructionProperty TypeResidentialConstruction MaterialsAluminum Siding, BrickArchitectural StyleBungalowRoofAsphalt
- ParkingParking Total2Parking FeaturesPrivate, Attached
Location
- ON
- Kitchener
- N2C 2T1
- Waterloo
- 2705 Kingsway Drive
Payment Calculator
Enter your payment information to receive an estimated monthly payment
Home Price
Down Payment
Mortgage Loan
Year Fixed
Your Monthly Payment
CAD$3,792.64
This payment calculator provided by Engel & Völkers and is intended for educational and planning purposes only. * Assumes 3.5% APR, 20% down payment, and conventional 30-year fixed rate first mortgage. Rates cited are for instructional purposes only; current rates are subject to change at any time without notice. You should not make any decisions based simply on the information provided. Additional required amounts such as taxes, insurance, homeowner association dues, assessments, mortgage insurance premiums, flood insurance or other such required payments should also be considered. Contact your mortgage company for current rates and additional information.
Updated: February 28, 2025 10:00 PM















