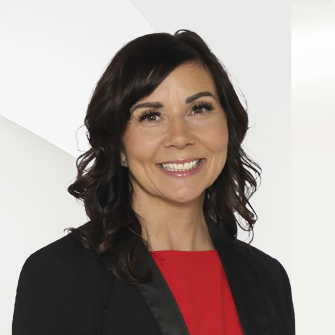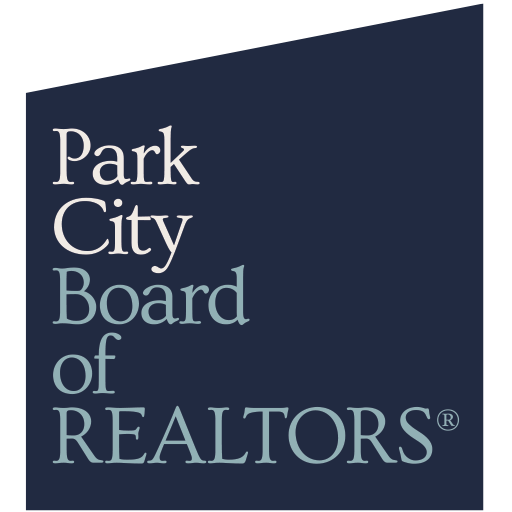
Listing Highlights
Subtype
Single Family ResidencePrice Per Sq Ft
$400.46Year Built
1924Architectural Style
Two StoryLiving Area (Sq Ft)
1 748 sq.ftTax Annual Amount
$4,085.78Heating
Forced Air, Natural GasCooling
None, Central AirCounty
Waterloo
Property Details
- Interior Features
- Bedrooms: 3
- Total Bathrooms: 2
- Full Bathrooms: 1
- Half Bathrooms: 1
- Main Level Bathrooms: 1
- Total Rooms: 11
- Basement: [object Object]
- Basement Description: Full, Unfinished
- Fireplace: Yes
- Fireplace Total: 2
- Laundry Features: In Basement
- Cooktop
- Water Softener
- Dishwasher
- Dryer
- Refrigerator
- Washer
- Heating: Forced Air, Natural Gas
- Cooling: None, Central Air
Bedrooms
Bathrooms
Other Rooms
Interior Features
Appliances
Heating & Cooling
- UtilitiesWater SourcePublic
- Exterior FeaturesLot FeaturesCity Lot, LandscapedPatio And Porch FeaturesPorchPool FeaturesIn Ground
- ConstructionProperty TypeResidentialConstruction MaterialsBrick, Vinyl SidingYear Built1924Property SubtypeSingle Family ResidenceFoundation DetailsStoneArchitectural StyleTwo StoryRoofAsphaltAbove Grade Finished Area1748Building Area Total1748
- ParkingParking Total2GarageNoParking FeaturesTandem
Location
- ON
- Kitchener
- N2H 5N7
- Waterloo
- 27 Shanley Street
Payment Calculator
Enter your payment information to receive an estimated monthly payment
Home Price
Down Payment
Mortgage Loan
Year Fixed
Your Monthly Payment
CAD $4,085.01
This payment calculator provided by Engel & Völkers and is intended for educational and planning purposes only. * Assumes 3.5% APR, 20% down payment, and conventional 30-year fixed rate first mortgage. Rates cited are for instructional purposes only; current rates are subject to change at any time without notice. You should not make any decisions based simply on the information provided. Additional required amounts such as taxes, insurance, homeowner association dues, assessments, mortgage insurance premiums, flood insurance or other such required payments should also be considered. Contact your mortgage company for current rates and additional information.
Updated: April 22, 2025 7:20 PM
















