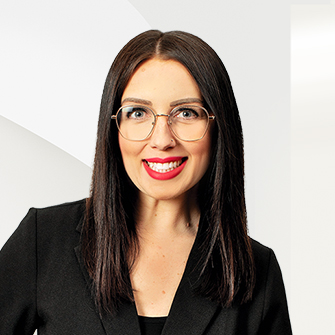

Listing Highlights
Subtype
Single Family ResidencePrice Per Sq Ft
$581.45View
Bay, Downtown, Garden, LakeArchitectural Style
Two StoryGarage Spaces
2Attached Garage Y/N
YesLiving Area (Sq Ft)
2,750 sq.ftTax Annual Amount
$5,833Heating
Forced AirCooling
Ceiling Fan(s), None, Central AirCounty
Simcoe
Property Details
- Interior Features
- Bedrooms: 5
- Total Bathrooms: 4
- Full Bathrooms: 4
- Main Level Bathrooms: 1
- Total Rooms: 13
- Main Level Bedrooms: 1
- Basement: [object Object]
- Basement Description: Walk-Out Access, Full, Finished, Exterior Entry
- Fireplace: Yes
- Central Vacuum
- Ceiling Fan(s)
- Window Features: Window Coverings
- Laundry Features: Laundry Room, Main Level
- Security Features: Smoke Detector(s)
- Gas Cooktop
- Cooktop
- Water Heater
- Water Softener
- Dishwasher
- Dryer
- Microwave
- Range Hood
- Refrigerator
- Washer
- Wine Cooler
- Heating: Forced Air
- Cooling: Ceiling Fan(s), None, Central Air
Bedrooms
Bathrooms
Other Rooms
Interior Features
Appliances
Heating & Cooling
- UtilitiesUtilitiesNatural Gas Available, Cable Available, Natural Gas Connected, Underground UtilitiesWater SourcePublic
- Exterior FeaturesLot FeaturesWooded, City Lot, Landscaped, Rectangular Lot
- ConstructionProperty TypeResidentialConstruction MaterialsBrickProperty SubtypeSingle Family ResidenceFoundation DetailsConcrete PerimeterArchitectural StyleTwo StoryRoofAsphaltAbove Grade Finished Area2750Building Area Total2750
- ParkingParking Total6GarageYesGarage Spaces2Parking FeaturesGarage Door Opener, Attached
Location
- ON
- Barrie
- L4M 3P6
- Simcoe
- 27 Berczy Street
Payment Calculator
Enter your payment information to receive an estimated monthly payment
Home Price
Down Payment
Mortgage Loan
Year Fixed
Your Monthly Payment
CAD $9,331.33
This payment calculator provided by Engel & Völkers and is intended for educational and planning purposes only. * Assumes 3.5% APR, 20% down payment, and conventional 30-year fixed rate first mortgage. Rates cited are for instructional purposes only; current rates are subject to change at any time without notice. You should not make any decisions based simply on the information provided. Additional required amounts such as taxes, insurance, homeowner association dues, assessments, mortgage insurance premiums, flood insurance or other such required payments should also be considered. Contact your mortgage company for current rates and additional information.
Updated: April 21, 2025 4:00 PM
















