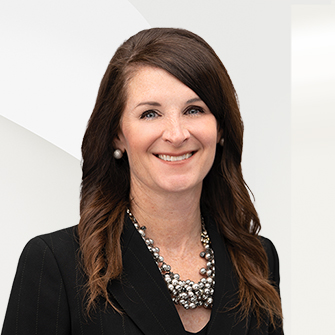
Aspectos destacados del listado
Subtipo
CondominiumPrecio por Sq Ft
295.6989247311828Vista
CalleAño de construcción
2002Estilo arquitectónico
Unit/FlatPlazas de garaje
1Superficie habitable (Sq Ft)
1116Pisos
1Cantidad anual de impuestos
2722Calefacción
Forced Air, GeothermalEnfriamiento
Central Air, Ceiling Fan(s)Condado
ANNE ARUNDELSubdivisión
THE VILLAGE AT WAUGH CHAPEL
Detalles de la propiedad
- Características interiores
- Dormitorios: 2
- Total de baños: 2
- Baños completos: 2
- Baños del nivel principal: 2
- Ascensor
- Revestimiento del suelo: Carpet, Vinyl
- Características de seguridad: Smoke Detector(s)
- Dishwasher
- Disposal
- Dryer
- Refrigerator
- Microwave
- Electric Oven
- Electric Range
- Washer
- Calefacción: Forced Air, Geothermal
- Enfriamiento: Central Air, Ceiling Fan(s)
Dormitorios
Baños
Características interiores
Electrodomésticos
Calefacción y refrigeración
- Servicios públicosServicios públicosCable Available, Natural Gas AvailableWater SourcePublicSewerPublic Sewer
- ConstrucciónTipo de propiedadResidentialConstruction MaterialsBrickRevestimiento del sueloCarpet, VinylAño de construcción2002Property SubtypeCondominiumNew ConstructionNoArchitectural StyleUnit/FlatRoofShingleAbove Grade Finished Area1116Building Area Total1116
- EstacionamientoParking Total1GarajeSíGarage Spaces1Parking FeaturesGarage Door Opener
Ubicación
- MD
- Gambrills
- 21054
- ANNE ARUNDEL
- 2607 Chapel Lake Dr #313
Calculadora de pagos
Ingrese su información de pago para recibir un pago mensual estimado
Precio de la vivienda
Pago inicial
Préstamo hipotecario
Año fijo
Su pago mensual
$1,925.79
Esta calculadora de pagos proporcionada por Engel & Völkers está destinada únicamente con fines educativos y de planificación. *Supone un APR del 3,5%, un pago inicial del 20%, y una primera hipoteca convencional a tasa fija a 30 años. Las tasas mencionadas son solo con fines instructivos; las tasas actuales están sujetas a cambios en cualquier momento sin previo aviso. No debería tomar decisiones basadas únicamente en la información proporcionada. También se deben considerar cantidades adicionales requeridas, como impuestos, seguros, cuotas de la asociación de propietarios, evaluaciones, primas de seguro hipotecario, seguro contra inundaciones u otros pagos requeridos similares. Comuníquese con su empresa hipotecaria para conocer las tasas actuales y obtener información adicional.
Actualizado: April 15, 2025 12:00 AM














