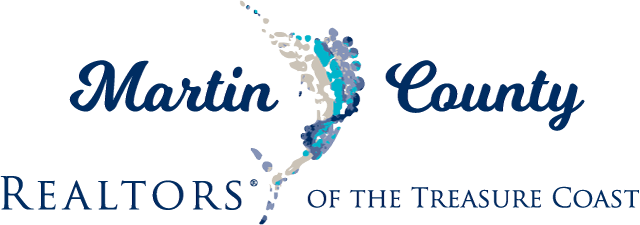Listing Highlights
Subtype
Single Family ResidencePrice Per Sq Ft
$296.97View
LakeAssociation
YesYear Built
2015Garage Spaces
2Attached Garage Y/N
YesLiving Area (Sq Ft)
1,815 sq.ftStories
1Tax Annual Amount
$7,788Lot Size (Sq Ft)
7,935 sq.ftHeating
Central, ElectricCooling
Central Air, Ceiling Fan(s), ElectricCounty
St LucieSubdivision
Veranda Gardens
Property Details
- Interior Features
- Bedrooms: 3
- Total Bathrooms: 2
- Full Bathrooms: 2
- Breakfast Bar
- Entrance Foyer
- High Ceilings
- Pantry
- Walk-In Closet(s)
- Flooring: Tile
- Security Features: Security Gate, Smoke Detector(s)
- Spa Features: Community
- Dryer
- Dishwasher
- Gas Range
- Gas Water Heater
- Microwave
- Refrigerator
- Washer
- Heating: Central, Electric
- Cooling: Central Air, Ceiling Fan(s), Electric
Bedrooms
Bathrooms
Interior Features
Appliances
Heating & Cooling
- UtilitiesUtilitiesCable Available, Electricity Available, Natural Gas Available, Sewer Available, Underground Utilities, Water AvailableWater SourcePublicSewerPublic Sewer
- Exterior FeaturesLot FeaturesWaterfrontPatio And Porch FeaturesPatio, Porch, ScreenedPool FeaturesGunite, Association, Community, PrivateWaterfront FeaturesLake Front
- ConstructionProperty TypeResidentialConstruction MaterialsBlockFlooringTileYear Built2015Property SubtypeSingle Family ResidenceRoofBarrelBuilding Area Total2432
- ParkingGarageYesGarage Spaces2Parking FeaturesAttached, Garage, Garage Door Opener
Location
- FL
- Port St Lucie
- 34984
- St Lucie
- 251 SE Courances Drive
Payment Calculator
Enter your payment information to receive an estimated monthly payment
Home Price
Down Payment
Mortgage Loan
Year Fixed
Your Monthly Payment
$3,145.46
This payment calculator provided by Engel & Völkers and is intended for educational and planning purposes only. * Assumes 3.5% APR, 20% down payment, and conventional 30-year fixed rate first mortgage. Rates cited are for instructional purposes only; current rates are subject to change at any time without notice. You should not make any decisions based simply on the information provided. Additional required amounts such as taxes, insurance, homeowner association dues, assessments, mortgage insurance premiums, flood insurance or other such required payments should also be considered. Contact your mortgage company for current rates and additional information.
Updated: April 24, 2025 5:00 PM














