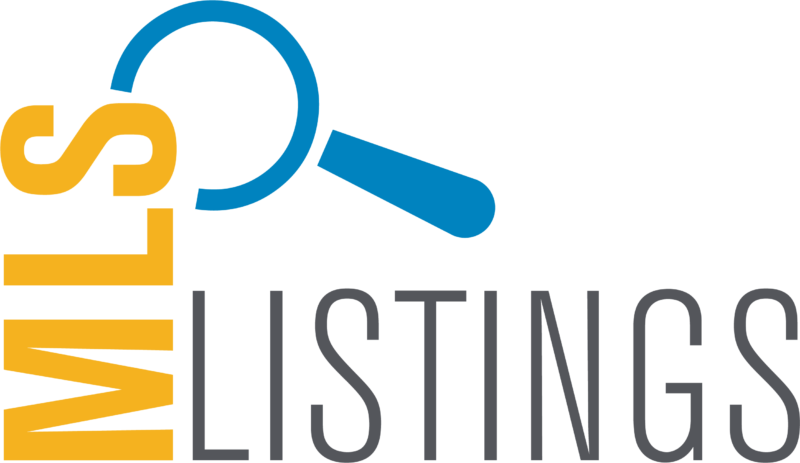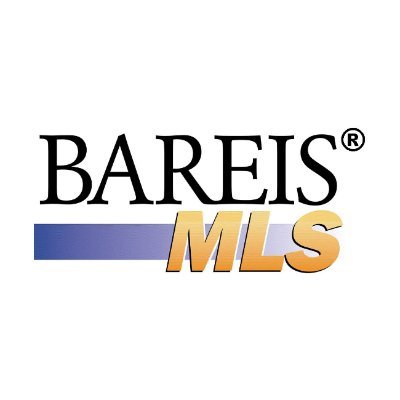Custom Built by M Builders

Listing Highlights
Subtype
Single Family ResidencePrice Per Sq Ft
$274.5Association
YesYear Built
2024Architectural Style
TraditionalGarage Spaces
3Attached Garage Y/N
YesLiving Area (Sq Ft)
4368 sq.ftTax Annual Amount
$779Lot Size (Acres)
0.37Heating
Exhaust Fan, Heat PumpCooling
Ceiling Fan(s), Central Air, ElectricCounty
ParkerSubdivision
Rio Vista Add
Property Details
- Interior Features
- Bedrooms: 4
- Total Bathrooms: 5
- Full Bathrooms: 4
- Half Bathrooms: 1
- Total Rooms: 8
- Fireplace: Yes
- Fireplace Total: 2
- Built-in Features
- Eat-in Kitchen
- Kitchen Island
- Open Floorplan
- Pantry
- Walk-In Closet(s)
- Flooring: Carpet, Tile, Wood
- Security Features: Prewired, Smoke Detector(s)
- Dishwasher
- Disposal
- Electric Oven
- Electric Water Heater
- Microwave
- Double Oven
- Vented Exhaust Fan
- Heating: Exhaust Fan, Heat Pump
- Cooling: Ceiling Fan(s), Central Air, Electric
Bedrooms
Bathrooms
Other Rooms
Interior Features
Appliances
Heating & Cooling
- UtilitiesUtilitiesNatural Gas Available
- Dimensions & Layout
Other Bedroom 12 x 12 Bedroom-Primary 13 x 17 Bedroom 13 x 12 Bedroom 12 x 12 Living Room 19 x 13 Game Room 20 x 13 Family Room 19 x 20 Office 16 x 12 - Exterior FeaturesLot FeaturesInterior LotFencingWood, Wrought Iron
- ConstructionProperty TypeResidentialConstruction MaterialsStuccoFlooringCarpet, Tile, WoodYear Built2024Property SubtypeSingle Family ResidenceFoundation DetailsSlabNew ConstructionYesArchitectural StyleTraditionalRoofCompositionProperty ConditionNew Construction
- ParkingGarageYesGarage Spaces3Parking FeaturesGarage, Garage Door Opener, Garage Faces Front, Tandem, Attached
Location
- TX
- Aledo
- 76008
- Parker
- 248 Lantern Ridge Drive
Payment Calculator
Enter your payment information to receive an estimated monthly payment
Home Price
Down Payment
Mortgage Loan
Year Fixed
Your Monthly Payment
$6,997.04
This payment calculator provided by Engel & Völkers and is intended for educational and planning purposes only. * Assumes 3.5% APR, 20% down payment, and conventional 30-year fixed rate first mortgage. Rates cited are for instructional purposes only; current rates are subject to change at any time without notice. You should not make any decisions based simply on the information provided. Additional required amounts such as taxes, insurance, homeowner association dues, assessments, mortgage insurance premiums, flood insurance or other such required payments should also be considered. Contact your mortgage company for current rates and additional information.
Updated: April 16, 2025 11:20 PM




