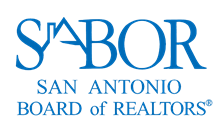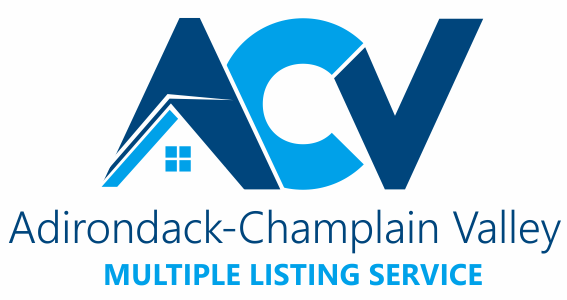Aspectos destacados del listado
Subtipo
Single Family ResidencePrecio por Sq Ft
213.30488750969744Asociación
SíAño de construcción
2002Estilo arquitectónico
One Story, TraditionalPlazas de garaje
2Garaje adjunto ¿Sí/No?
SíSuperficie habitable (Sq Ft)
2578Pisos
1Cantidad anual de impuestos
5233.06Tamaño del lote en acres
0,867Calefacción
Central, ElectricEnfriamiento
Ceiling Fan(s), Central AirCondado
ComalSubdivisión
GREENS AT CANYON LAKE
Detalles de la propiedad
- Características interiores
- Dormitorios: 3
- Total de baños: 2
- Baños completos: 2
- Chimenea: Sí
- Total de chimeneas: 1
- Eat-in Kitchen
- Kitchen Island
- Pantry
- Revestimiento del suelo: Carpet, Laminate, Wood
- Características de seguridad: Smoke Detector(s)
- Spa: Sí
- Dishwasher
- Microwave
- Oven
- Range
- Cooktop
- Disposal
- Calefacción: Central, Electric
- Enfriamiento: Ceiling Fan(s), Central Air
Dormitorios
Baños
Otras habitaciones
Características interiores
Electrodomésticos
Calefacción y refrigeración
- Servicios públicosSewerSeptic Tank
- Dimensiones y distribución
Otro Master Bedroom 22 x 14 Master Bathroom 14 x 14 Kitchen 14 x 18 Oficina 14 x 12 Living Room 16 x 23 Bedroom 3 10 x 14 Dining Room 14 x 12 Bedroom 2 12 x 10 Utility Room 10 x 14 Entry Room 5 x 11 - Características exterioresLot FeaturesOn Golf CoursePatio And Porch FeaturesCovered
- ConstrucciónTipo de propiedadResidentialConstruction MaterialsStoneRevestimiento del sueloCarpet, Laminate, WoodAño de construcción2002Property SubtypeSingle Family ResidenceFoundation DetailsSlabArchitectural StyleOne Story, TraditionalRoofCompositionBuilding Area Total2578
- EstacionamientoGarajeSíGarage Spaces2Parking FeaturesCircular Driveway, Attached
Ubicación
- TX
- Canyon Lake
- 78133
- Comal
- 244 Brooklynn
Calculadora de pagos
Ingrese su información de pago para recibir un pago mensual estimado
Precio de la vivienda
Pago inicial
Préstamo hipotecario
Año fijo
Su pago mensual
$3,209.07
Esta calculadora de pagos proporcionada por Engel & Völkers está destinada únicamente con fines educativos y de planificación. *Supone un APR del 3,5%, un pago inicial del 20%, y una primera hipoteca convencional a tasa fija a 30 años. Las tasas mencionadas son solo con fines instructivos; las tasas actuales están sujetas a cambios en cualquier momento sin previo aviso. No debería tomar decisiones basadas únicamente en la información proporcionada. También se deben considerar cantidades adicionales requeridas, como impuestos, seguros, cuotas de la asociación de propietarios, evaluaciones, primas de seguro hipotecario, seguro contra inundaciones u otros pagos requeridos similares. Comuníquese con su empresa hipotecaria para conocer las tasas actuales y obtener información adicional.
Actualizado: April 23, 2025 6:00 PM














