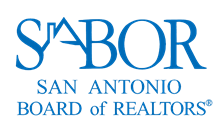Listing Highlights
Subtype
TownhousePrice Per Sq Ft
$179.57Association
YesAssociation Fee
$546.99/MonthYear Built
1981Garage Spaces
2Living Area (Sq Ft)
1,782 sq.ftStories
2Tax Annual Amount
$5,046.56Heating
Central, ElectricCooling
Central AirCounty
Brazos
Property Details
- Interior Features
- Bedrooms: 4
- Total Bathrooms: 4
- Full Bathrooms: 3
- Half Bathrooms: 1
- Flooring: Ceramic Tile, Wood
- Window Features: Window Coverings
- Cooktop
- Dishwasher
- Refrigerator
- Disposal
- Heating: Central, Electric
- Cooling: Central Air
Bedrooms
Bathrooms
Interior Features
Appliances
Heating & Cooling
- Dimensions & Layout
Other Bedroom 3 11 x 12 Kitchen 17 x 14 Bedroom 4 13 x 10 Master Bedroom 11 x 13 Bedroom 2 15 x 14 Dining Room 10 x 14 Living Room 14 x 15 Master Bathroom 9 x 7 - ConstructionProperty TypeResidentialConstruction MaterialsBrickFlooringCeramic Tile, WoodYear Built1981Property SubtypeTownhouseFoundation DetailsSlabRoofCompositionBuilding Area Total1782
- ParkingGarageYesGarage Spaces2
Location
- TX
- College Station
- 77845
- Brazos
- 2400 Longmire Drive 401
Payment Calculator
Enter your payment information to receive an estimated monthly payment
Home Price
Down Payment
Mortgage Loan
Year Fixed
Your Monthly Payment
$1,867.43
This payment calculator provided by Engel & Völkers and is intended for educational and planning purposes only. * Assumes 3.5% APR, 20% down payment, and conventional 30-year fixed rate first mortgage. Rates cited are for instructional purposes only; current rates are subject to change at any time without notice. You should not make any decisions based simply on the information provided. Additional required amounts such as taxes, insurance, homeowner association dues, assessments, mortgage insurance premiums, flood insurance or other such required payments should also be considered. Contact your mortgage company for current rates and additional information.
Updated: May 12, 2025 8:30 AM















