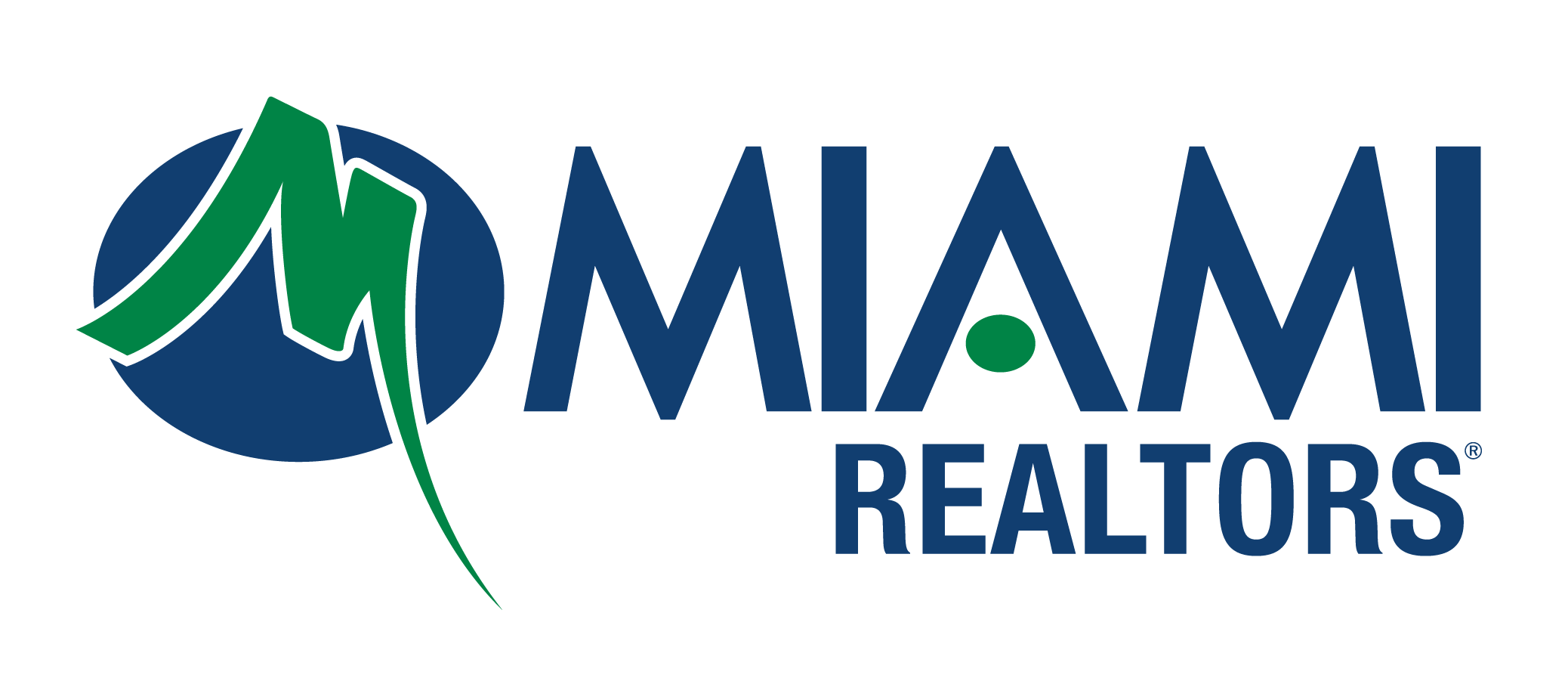Listing Highlights
Subtype
Single Family ResidencePrice Per Sq Ft
$273.4Association
YesAssociation Fee
$3,540/AssociationFeeFrequency.AnnuallyYear Built
2024Architectural Style
Brick Front, Craftsman, RanchGarage Spaces
2Living Area (Sq Ft)
2 008 sq.ftStories
1Heating
Natural Gas, ZonedCooling
Ceiling Fan(s), Central Air, Electric, ZonedCounty
CherokeeSubdivision
Maple Grove at Towne Lake
Property Details
- Interior Features
- Bedrooms: 2
- Full Bathrooms: 2
- Half Bathrooms: 1
- Main Level Bathrooms: 2
- Main Level Bedrooms: 2
- Basement Description: None
- Kitchen Island
- Pantry
- Entrance Foyer
- Double Vanity
- High Ceilings
- Master Downstairs
- Flooring: Carpet, Hardwood, Tile
- Window Features: Insulated Windows, Double Pane Windows
- Laundry Features: Laundry Room, Other
- Security Features: Carbon Monoxide Detector(s), Gated Community
- Dishwasher
- Disposal
- Microwave
- Heating: Natural Gas, Zoned
- Cooling: Ceiling Fan(s), Central Air, Electric, Zoned
Bedrooms
Bathrooms
Other Rooms
Interior Features
Appliances
Heating & Cooling
- UtilitiesUtilitiesCable Available, Electricity Available, Natural Gas Available, Phone Available, Sewer Available, Underground Utilities, Water AvailableWater SourcePublicSewerPublic Sewer
- Exterior FeaturesLot FeaturesLevelPatio And Porch FeaturesPatioWaterBody NameNONE
- ConstructionProperty TypeResidentialConstruction MaterialsConcreteFlooringCarpet, Hardwood, TileYear Built2024Property SubtypeSingle Family ResidenceFoundation DetailsSlabNew ConstructionYesArchitectural StyleBrick Front, Craftsman, RanchRoofCompositionProperty ConditionNew ConstructionAbove Grade Finished Area2008
- ParkingParking Total2GarageYesGarage Spaces2Parking FeaturesGarage
Location
- GA
- Woodstock
- 30189
- Cherokee
- 235 Strawberry LN
Payment Calculator
Enter your payment information to receive an estimated monthly payment
Home Price
Down Payment
Mortgage Loan
Year Fixed
Your Monthly Payment
$3,203.76
This payment calculator provided by Engel & Völkers and is intended for educational and planning purposes only. * Assumes 3.5% APR, 20% down payment, and conventional 30-year fixed rate first mortgage. Rates cited are for instructional purposes only; current rates are subject to change at any time without notice. You should not make any decisions based simply on the information provided. Additional required amounts such as taxes, insurance, homeowner association dues, assessments, mortgage insurance premiums, flood insurance or other such required payments should also be considered. Contact your mortgage company for current rates and additional information.
Updated: May 8, 2025 5:50 PM
















