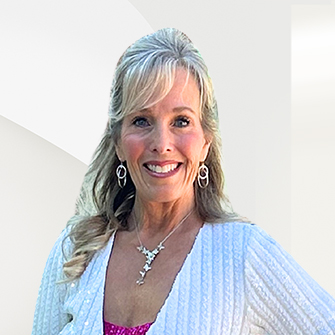

Listing Highlights
Subtype
Single Family ResidencePrice Per Sq Ft
$290.37Association
YesAssociation Fee
$617/QuarterYear Built
2003Architectural Style
TraditionalGarage Spaces
2Living Area (Sq Ft)
3096 sq.ftStories
2Tax Annual Amount
$4,343.81Lot Size (Acres)
0.37Heating
Central, Heat PumpCooling
Central AirCounty
St. JohnsSubdivision
Wgv Royal Pines
Property Details
- Interior Features
- Bedrooms: 5
- Total Bathrooms: 3
- Full Bathrooms: 2
- Half Bathrooms: 1
- Total Rooms: 8
- Fireplace: Yes
- Fireplace Total: 2
- Central Vacuum
- Kitchen Island
- Vaulted Ceiling(s)
- Walk-In Closet(s)
- Wet Bar
- Master Downstairs
- Pantry
- Flooring: Carpet, Wood
- Security Features: Security System Owned
- Dishwasher
- Disposal
- Double Oven
- Electric Oven
- Gas Cooktop
- Ice Maker
- Microwave
- Refrigerator
- Heating: Central, Heat Pump
- Cooling: Central Air
Bedrooms
Bathrooms
Other Rooms
Interior Features
Appliances
Heating & Cooling
- UtilitiesUtilitiesNatural Gas Connected, Sewer Connected, Water ConnectedWater SourcePublicSewerPublic Sewer
- Dimensions & Layout
First Bedroom 2 11.00 x 11.00 Kitchen 15.00 x 13.00 Primary Bedroom 20.00 x 14.00 Dining Room 15.00 x 11.00 Family Room 19.00 x 17.00 Primary Bedroom 20.00 x 14.00 Dining Room 15.00 x 11.00 Kitchen 15.00 x 13.00 Bedroom 2 11.00 x 11.00 Family Room 19.00 x 17.00 Bedroom 2 11.00 x 11.00 Kitchen 15.00 x 13.00 Family Room 19.00 x 17.00 Dining Room 15.00 x 11.00 Primary Bedroom 20.00 x 14.00 Second Bedroom 4 13.00 x 11.00 Bedroom 5 20.00 x 12.00 Bedroom 3 13.00 x 12.00 Bedroom 3 13.00 x 12.00 Bedroom 4 13.00 x 11.00 Bedroom 5 20.00 x 12.00 Bedroom 5 20.00 x 12.00 Bedroom 3 13.00 x 12.00 Bedroom 4 13.00 x 11.00 - Exterior FeaturesLot FeaturesWaterfrontPatio And Porch FeaturesAwning(s), Front Porch, ScreenedFencingWrought IronPool FeaturesIn Ground, Heated, Screen Enclosure, PrivateWaterfront FeaturesPond
- ConstructionProperty TypeResidentialFlooringCarpet, WoodYear Built2003Property SubtypeSingle Family ResidenceNew ConstructionNoArchitectural StyleTraditionalRoofShingleBuilding Area Total4305
- ParkingGarageYesGarage Spaces2Parking FeaturesGarage
Location
- FL
- St. Augustine
- 32092
- St. Johns
- 233 PINEHURST POINTE Drive
Payment Calculator
Enter your payment information to receive an estimated monthly payment
Home Price
Down Payment
Mortgage Loan
Year Fixed
Your Monthly Payment
$5,246.32
This payment calculator provided by Engel & Völkers and is intended for educational and planning purposes only. * Assumes 3.5% APR, 20% down payment, and conventional 30-year fixed rate first mortgage. Rates cited are for instructional purposes only; current rates are subject to change at any time without notice. You should not make any decisions based simply on the information provided. Additional required amounts such as taxes, insurance, homeowner association dues, assessments, mortgage insurance premiums, flood insurance or other such required payments should also be considered. Contact your mortgage company for current rates and additional information.
IDX information is provided exclusively for personal, non-commercial use, and may not be used for any purpose other than to identify prospective properties consumers may be interested in purchasing. Data is deemed reliable but is not guaranteed accurate by NEFMLS.
Updated: May 16, 2025 12:00 PM















