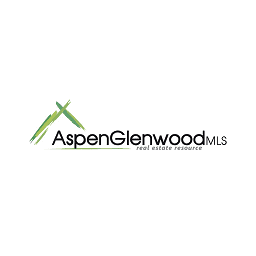Modern Living in Gated Eastwood at Riverside

Listing Highlights
Subtype
Single Family ResidencePrice Per Sq Ft
$224.99View
NeighborhoodAssociation
YesAssociation Fee
$168/MonthYear Built
2017Garage Spaces
2Attached Garage Y/N
YesLiving Area (Sq Ft)
2,289 sq.ftTax Annual Amount
$9,102Lot Size Acres
0.151Lot Size (Sq Ft)
6,578 sq.ftHeating
CentralCooling
Ceiling Fan(s), Central AirCounty
TravisSubdivision
Eastwood/Riverside II Condos
Property Details
- Interior Features
- Bedrooms: 4
- Total Bathrooms: 3
- Full Bathrooms: 2
- Half Bathrooms: 1
- Main Level Bedrooms: 1
- Ceiling Fan(s)
- High Ceilings
- Granite Counters
- Double Vanity
- Entrance Foyer
- Kitchen Island
- Open Floorplan
- Storage
- Master Downstairs
- High Speed Internet
- Flooring: Carpet, Tile, Wood
- Window Features: Double Pane Windows
- Laundry Features: Inside, Lower Level
- Security Features: Prewired
- Dishwasher
- Disposal
- Microwave
- Free-Standing Gas Range
- Self Cleaning Oven
- Stainless Steel Appliance(s)
- Water Heater
- Heating: Central
- Cooling: Ceiling Fan(s), Central Air
Bedrooms
Bathrooms
Other Rooms
Interior Features
Appliances
Heating & Cooling
- UtilitiesUtilitiesElectricity Connected, Water ConnectedWater SourcePublicSewerPublic Sewer
- Dimensions & Layout
Main
- Exterior FeaturesLot FeaturesBack YardPatio And Porch FeaturesNoneFencingBack YardPool FeaturesNone
- ConstructionProperty TypeResidentialConstruction MaterialsBrick Veneer, HardiPlank TypeFlooringCarpet, Tile, WoodYear Built2017Property SubtypeSingle Family ResidenceFoundation DetailsSlabRoofComposition
- ParkingParking Total4GarageYesGarage Spaces2Parking FeaturesAttached, Driveway, Guest
Location
- TX
- Austin
- 78741
- Travis
- 2308 Hermia ST
Payment Calculator
Enter your payment information to receive an estimated monthly payment
Home Price
Down Payment
Mortgage Loan
Year Fixed
Your Monthly Payment
$3,005.4
This payment calculator provided by Engel & Völkers and is intended for educational and planning purposes only. * Assumes 3.5% APR, 20% down payment, and conventional 30-year fixed rate first mortgage. Rates cited are for instructional purposes only; current rates are subject to change at any time without notice. You should not make any decisions based simply on the information provided. Additional required amounts such as taxes, insurance, homeowner association dues, assessments, mortgage insurance premiums, flood insurance or other such required payments should also be considered. Contact your mortgage company for current rates and additional information.
Updated: May 1, 2025 9:20 PM














