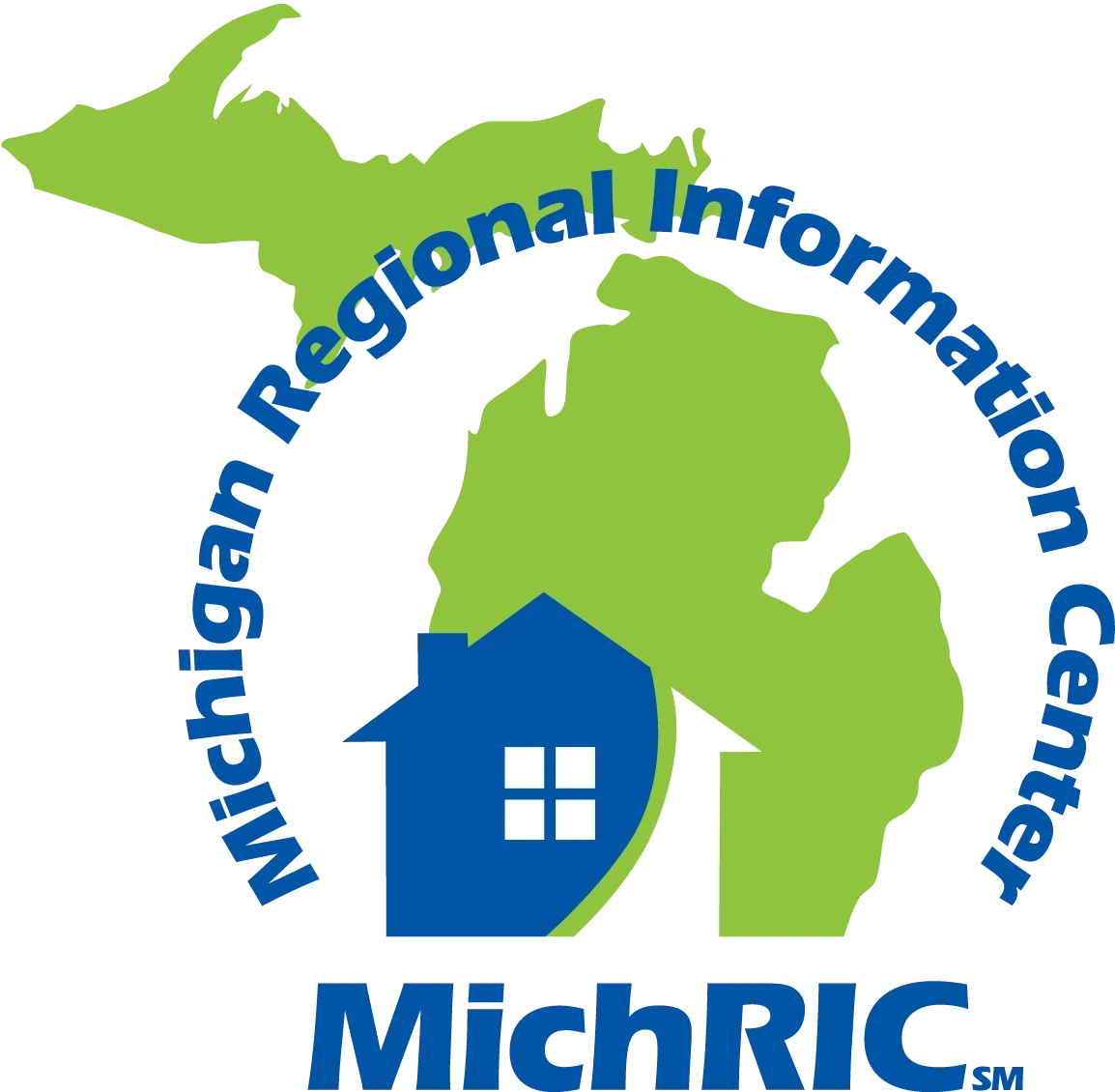Listing Highlights
Price Per Sq Ft
$765.16Year Built
2019Architectural Style
Contemporary, TwoStoryGarage Spaces
2Living Area (Sq Ft)
3,594 sq.ftStories
2Lot Size (Acres)
0.301Heating
Heat PumpCooling
Ceiling Fan(s), Heat PumpCounty
Nassau
Property Details
- Interior Features
- Bedrooms: 5
- Total Bathrooms: 7
- Full Bathrooms: 5
- Total Rooms: 11
- Fireplace: Yes
- Wet Bar
- Ceiling Fan(s)
- Window Features: Window Coverings, Insulated Windows, Blinds, Drapes
- Cooktop
- Dryer
- Dishwasher
- Disposal
- Microwave
- Refrigerator
- Water Softener Owned
- Washer
- Wine Cooler
- Heating: Heat Pump
- Cooling: Ceiling Fan(s), Heat Pump
Bedrooms
Bathrooms
Other Rooms
Interior Features
Appliances
Heating & Cooling
- UtilitiesUtilitiesCable AvailableWater SourcePublicSewerPublic Sewer
- Exterior FeaturesPatio And Porch FeaturesPorch, Rear Porch, Covered, Front Porch, PatioPool FeaturesHeated, In Ground, Private
- ConstructionProperty TypeResidentialConstruction MaterialsFrameYear Built2019Architectural StyleContemporary, TwoStoryRoofMetalBuilding Area Total3594
- ParkingGarageYesGarage Spaces2
Location
- FL
- Fernandina Beach
- 32034
- Nassau
- 230 S 3RD Street
Payment Calculator
Enter your payment information to receive an estimated monthly payment
Home Price
Down Payment
Mortgage Loan
Year Fixed
Your Monthly Payment
$16,048.25
This payment calculator provided by Engel & Völkers and is intended for educational and planning purposes only. * Assumes 3.5% APR, 20% down payment, and conventional 30-year fixed rate first mortgage. Rates cited are for instructional purposes only; current rates are subject to change at any time without notice. You should not make any decisions based simply on the information provided. Additional required amounts such as taxes, insurance, homeowner association dues, assessments, mortgage insurance premiums, flood insurance or other such required payments should also be considered. Contact your mortgage company for current rates and additional information.
Updated: May 8, 2025 12:10 PM













