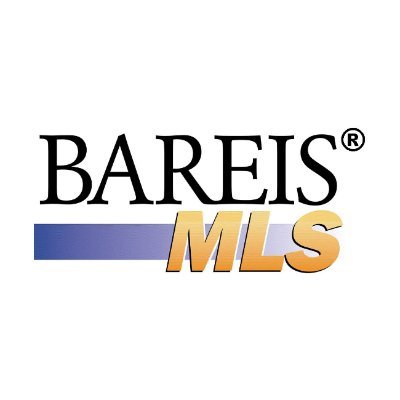Listing Highlights
Subtype
Single Family ResidencePrice Per Sq Ft
$331.25Year Built
2011Architectural Style
TraditionalGarage Spaces
2Attached Garage Y/N
YesLiving Area (Sq Ft)
2566 sq.ftStories
2Heating
CentralCooling
Ceiling Fan(s), Central AirCounty
SolanoSubdivision
Southtown
Property Details
- Interior Features
- Bedrooms: 4
- Total Bathrooms: 3
- Full Bathrooms: 3
- Fireplace: Yes
- Fireplace Total: 1
- Cathedral Ceiling(s)
- Walk-In Closet(s)
- Kitchen Island
- Flooring: Carpet
- Security Features: Smoke Detector(s)
- Dishwasher
- Disposal
- Refrigerator
- Dryer
- Washer
- Heating: Central
- Cooling: Ceiling Fan(s), Central Air
Bedrooms
Bathrooms
Other Rooms
Interior Features
Appliances
Heating & Cooling
- UtilitiesWater SourcePublicSewerPublic Sewer
- ConstructionProperty TypeResidentialFlooringCarpetYear Built2011Property SubtypeSingle Family ResidenceFoundation DetailsSlabArchitectural StyleTraditionalRoofTileBuilding Area Total2566
- ParkingParking Total4GarageYesGarage Spaces2Parking FeaturesAttached
Location
- CA
- Vacaville
- 95687
- Solano
- 2265 Newcastle Drive
Payment Calculator
Enter your payment information to receive an estimated monthly payment
Home Price
Down Payment
Mortgage Loan
Year Fixed
Your Monthly Payment
$4,960.37
This payment calculator provided by Engel & Völkers and is intended for educational and planning purposes only. * Assumes 3.5% APR, 20% down payment, and conventional 30-year fixed rate first mortgage. Rates cited are for instructional purposes only; current rates are subject to change at any time without notice. You should not make any decisions based simply on the information provided. Additional required amounts such as taxes, insurance, homeowner association dues, assessments, mortgage insurance premiums, flood insurance or other such required payments should also be considered. Contact your mortgage company for current rates and additional information.
Information has not been verified, is not guaranteed, and is subject to change. © Copyright 2023, Bay Area Real Estate Information Services, Inc. All Right Reserved
The offer of compensation listed above is made to, and can only be accepted by, participants of the multiple listing service in which this listing is filed.
Updated: April 4, 2025 2:50 PM














