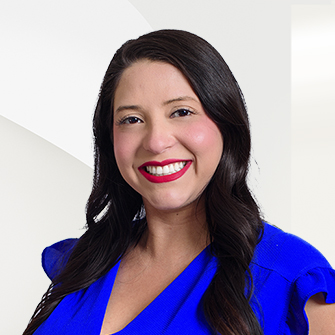
Listing Highlights
Subtype
Single Family ResidencePrice Per Sq Ft
$383.33View
Mountain(s)Association
YesAssociation Fee
$218/YearYear Built
1986Architectural Style
Other, Ranch, TraditionalGarage Spaces
2Living Area (Sq Ft)
1 200 sq.ftStories
2Tax Annual Amount
$2,965Lot Size Acres
0.9Heating
Wood Stove, CentralCooling
Central AirCounty
CherokeeSubdivision
Lake Arrowhead
Property Details
- Interior Features
- Bedrooms: 4
- Full Bathrooms: 3
- Half Bathrooms: 1
- Main Level Bathrooms: 1
- Main Level Bedrooms: 1
- Basement: [object Object]
- Basement Description: Daylight, Partial
- Fireplace: Yes
- Fireplace Total: 1
- Breakfast Bar
- Kitchen Island
- Pantry
- Entrance Foyer
- Beamed Ceilings
- Walk-In Closet(s)
- Master Downstairs
- Flooring: Carpet, Laminate, Other
- Window Features: Insulated Windows, Double Pane Windows
- Laundry Features: Laundry Room, Common Area
- Security Features: Smoke Detector(s)
- Dishwasher
- Microwave
- Refrigerator
- Heating: Wood Stove, Central
- Cooling: Central Air
Bedrooms
Bathrooms
Other Rooms
Interior Features
Appliances
Heating & Cooling
- UtilitiesUtilitiesElectricity Available, Phone Available, Sewer Available, Underground Utilities, Water AvailableWater SourcePrivateSewerPrivate Sewer
- Exterior FeaturesLot FeaturesCul-De-Sac, PrivatePatio And Porch FeaturesScreenedWaterBody NameARROWHEAD
- ConstructionProperty TypeResidentialConstruction MaterialsConcreteFlooringCarpet, Laminate, OtherYear Built1986Property SubtypeSingle Family ResidenceFoundation DetailsBlockArchitectural StyleOther, Ranch, TraditionalRoofOtherBelow Grade Finished Area1200
- ParkingParking Total2GarageYesGarage Spaces2Parking FeaturesGarage, Garage Door Opener
Location
- GA
- Waleska
- 30183
- Cherokee
- 222 WHITE EAGLE DR
Payment Calculator
Enter your payment information to receive an estimated monthly payment
Home Price
Down Payment
Mortgage Loan
Year Fixed
Your Monthly Payment
$2,684.44
This payment calculator provided by Engel & Völkers and is intended for educational and planning purposes only. * Assumes 3.5% APR, 20% down payment, and conventional 30-year fixed rate first mortgage. Rates cited are for instructional purposes only; current rates are subject to change at any time without notice. You should not make any decisions based simply on the information provided. Additional required amounts such as taxes, insurance, homeowner association dues, assessments, mortgage insurance premiums, flood insurance or other such required payments should also be considered. Contact your mortgage company for current rates and additional information.
Updated: May 12, 2025 12:10 PM














