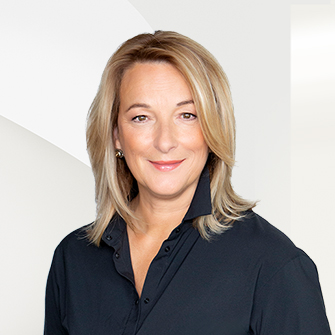Québec (Sainte-Foy/Sillery/Cap-Rouge), Québec


Listing Highlights
Price Per Sq Ft
$681.51Year Built
1965Living Area (Sq Ft)
1,460 sq.ftLot Size Acres
0.16Heating
Air circulation, Space heating baseboards, Electricity, Natural gas
Property Details
- Interior Features
- Bedrooms: 5
- Total Rooms: 5
- Basement: [object Object]
- Basement Description: Separate entrance, Finished basement
- Window Features: Aluminum Frames
- Heating: Air circulation, Space heating baseboards, Electricity, Natural gas
Bedrooms
Other Rooms
Interior Features
Heating & Cooling
- Inclusion
- Curtains, blinds and canvas Lighting Wooden shelving for garage, workshop and shed Garage door opener Terrace shelter Fireplace and wood shed Socket for 14/50 electrical terminal Recycling bin TV stand Basement and coffee corner
- Exclusion
- Hooks on landing Electric charging point ,Custom furniture in bedrooms ,All appliances, pantry and personal belongings ,Raised garden Firewood (rear shed) All the furniture
- Addendum
- Municipal assessment
Lot :
555,000 $
Building
265,000 $
Total
815,000 $ (128%) - Municipal assessment
- UtilitiesWater SourcePublicSewerPublic Sewer
- Dimensions & Layout
Basement Family room 16.6x35.6 P Bedroom 4 9.10x10.4 P Kitchen 10.3x7.11 P Bedroom 3 11.11x10.4 P Laundry room 10.7x7.3 P Bathroom 2 8.1x10.1 P Storage 6.4x8.0 P 1st level/Ground floor Living room 16.6x11.11 P Bedroom 1 11.11x8.7 P Bedroom 2 12.0x9.6 P Bathroom 1 8.4x6.9 P Kitchen 14.0x18.8 P Washroom 4.7x2.11 P Master bedroom 11.11x12.6 P Dining room 11.11x9.9 P Hallway 5.8x3.11 P - Taxes (Annual)Municipal AssessmentYear2025Building$265,000Lot$555,000Total$820,000Taxes (Annual)Municipal$6,522School$503Total$7,025
- Exterior FeaturesLot FeaturesWooded
- ConstructionProperty TypeResidentialYear Built1965Foundation DetailsPoured concreteRoofAsphalt
- ParkingParking FeaturesAsphalt, Double width or more, Outdoor, Garage
Location
- QC
- Québec (Sainte-Foy/Sillery/Cap-Rouge)
- G1T 1J3
- 2212 Rue Marie-Victorin
Payment Calculator
Enter your payment information to receive an estimated monthly payment
Home Price
Down Payment
Mortgage Loan
Year Fixed
Your Monthly Payment
CAD $5,806.55
This payment calculator provided by Engel & Völkers and is intended for educational and planning purposes only. * Assumes 3.5% APR, 20% down payment, and conventional 30-year fixed rate first mortgage. Rates cited are for instructional purposes only; current rates are subject to change at any time without notice. You should not make any decisions based simply on the information provided. Additional required amounts such as taxes, insurance, homeowner association dues, assessments, mortgage insurance premiums, flood insurance or other such required payments should also be considered. Contact your mortgage company for current rates and additional information.
Updated: April 27, 2025 11:20 PM














