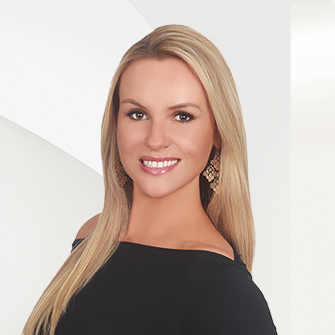Open March 29th 1pm to 3 pm. Welcome to one of Westlake's most beautiful neighborhoods. This move-in ready custom estate is located in the sought-after Champions section of the Davenport Ranch neighborhood and zoned to the acclaimed EANES ISD. Boasting nearly 6,000 sq ft, the property blends refined elegance with modern convenience, all nestled on a private, expansive lot backing to a serene canyon and wet weather creek.
Step inside to find top of the line finish outs and a thoughtful layout that includes formal living and dining rooms, two dedicated offices (his and hers), a game room, and optional fifth bedroom/gym/media. The gourmet kitchen features a Wolf cooktop with a griddle, Miele double ovens, a steam oven, Sub-Zero refrigeration, quartzite countertops, and an expansive 7 foot island. A large bar area compliments the entertainment spaces finished with a leathered Taj Mahal countertop and includes a Thermador wine column and dual beverage fridges—perfect for hosting.
Designer touches are evident throughout: Visual Comfort lighting, Calacatta and Carrera Italian marble surfaces throughout, polished
nickel fixtures from Hans Grohe and Rohl, and custom cabinetry, window treatments, and wallpaper. The primary suite is a true retreat, with dual closets (his and hers), an expansive bathroom clad in Italian marble and quartzite, a cedar closet, and a stunning glass wardrobe.
Outside, enjoy a resort-style backyard complete with a recently redone pool and spa (2023), outdoor kitchen, limestone patios, and a lighted pickleball court with a built-in tennis/sports rebounder. The fully fenced yard offers complete privacy, extensive custom landscape lighting, and a separate entry from the driveway.
Additional features include hand-blown glass chandeliers, Toto toilets, 8’ doors, wood casement windows, a large laundry room with a built-in dog kennel, new tankless water heaters, new HVAC units, and a 3-car garage with custom wood doors and high-lift tracks.
With meticulously crafted landscaping, this move-in-ready home offers both timeless luxury and everyday functionality just minutes from Austin Country Club, downtown, and all the amenities Westlake has to offer.
Private showings available upon request.
nickel fixtures from Hans Grohe and Rohl, and custom cabinetry, window treatments, and wallpaper. The primary suite is a true retreat, with dual closets (his and hers), an expansive bathroom clad in Italian marble and quartzite, a cedar closet, and a stunning glass wardrobe.
Outside, enjoy a resort-style backyard complete with a recently redone pool and spa (2023), outdoor kitchen, limestone patios, and a lighted pickleball court with a built-in tennis/sports rebounder. The fully fenced yard offers complete privacy, extensive custom landscape lighting, and a separate entry from the driveway.
Additional features include hand-blown glass chandeliers, Toto toilets, 8’ doors, wood casement windows, a large laundry room with a built-in dog kennel, new tankless water heaters, new HVAC units, and a 3-car garage with custom wood doors and high-lift tracks.
With meticulously crafted landscaping, this move-in-ready home offers both timeless luxury and everyday functionality just minutes from Austin Country Club, downtown, and all the amenities Westlake has to offer.
Private showings available upon request.
Read More




