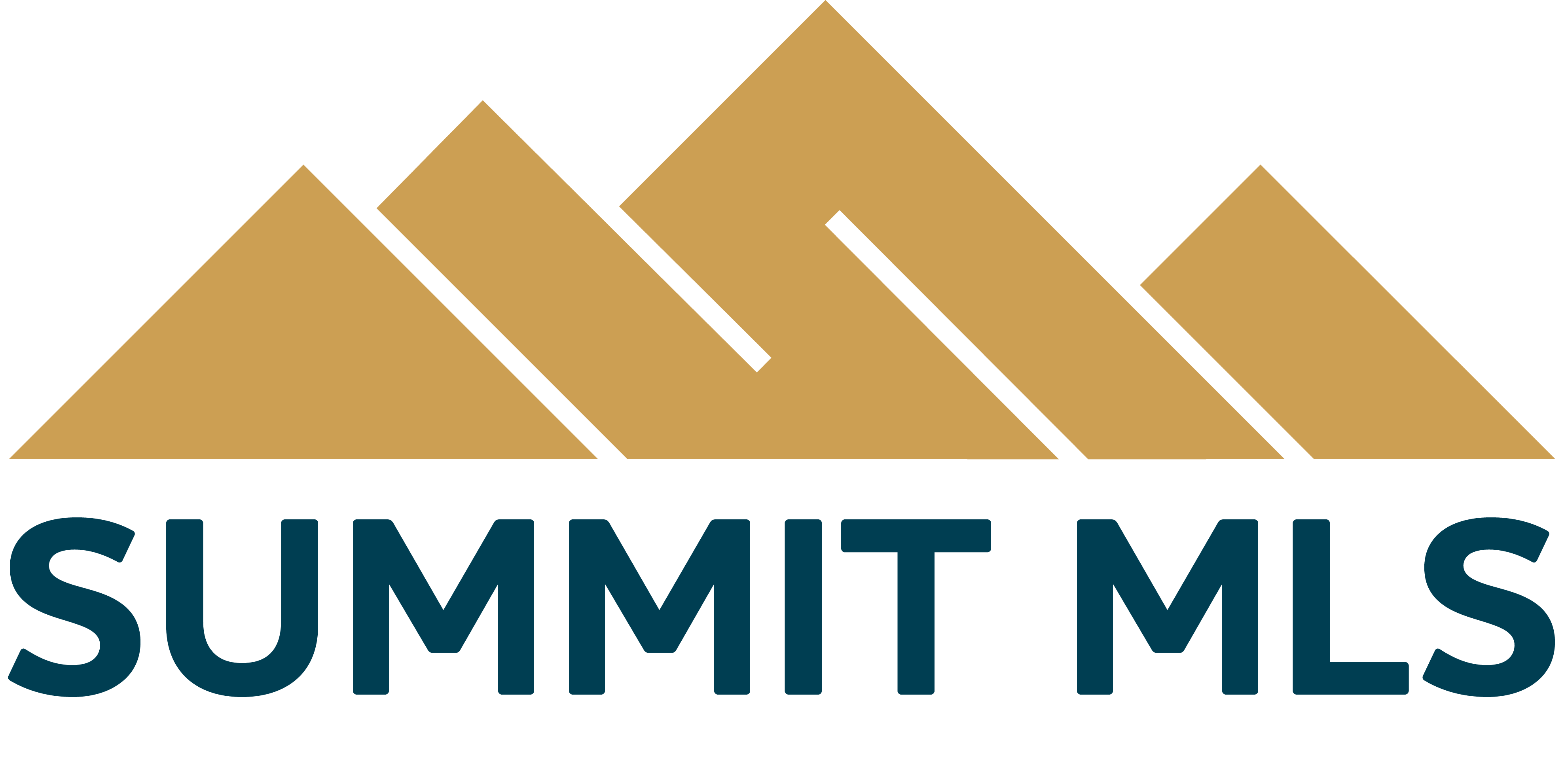Listing Highlights
Subtype
Single Family ResidencePrice Per Sq Ft
$1,336.9View
Golf Course, Meadow, Mountain(s), Trees/WoodsAssociation
YesAssociation Fee
$150/YearYear Built
2013Architectural Style
Contemporary, Contemporary Modern, MountainGarage Spaces
3Attached Garage Y/N
YesLiving Area (Sq Ft)
5,797 sq.ftTax Annual Amount
$19,900.68Lot Size (Acres)
0.65Heating
Active Solar, Natural Gas, Radiant Floor, RadiantCounty
SummitSubdivision
HIGHLANDS AT BRECK-HIGHLANDS PARK S
Property Details
- Interior Features
- Bedrooms: 5
- Total Bathrooms: 6
- Full Bathrooms: 4
- Half Bathrooms: 1
- Three Quarter Bathrooms: 1
- Fireplace: Yes
- Fireplace Total: 6
- Built-in Features
- Ceiling Fan(s)
- Entrance Foyer
- Granite Counters
- High Ceilings
- High Speed Internet
- Kitchen Island
- Pantry
- Stone Counters
- Sound System
- Smart Thermostat
- Eat-in Kitchen
- Sauna
- Flooring: Carpet, Stone, Wood
- Window Features: Window Coverings
- Spa: Yes
- Bar Fridge
- Double Oven
- Dishwasher
- Disposal
- Gas Range
- Humidifier
- Microwave
- Refrigerator
- Range Hood
- Wine Cooler
- Dryer
- Washer/Dryer
- Washer
- Oven
- Heating: Active Solar, Natural Gas, Radiant Floor, Radiant
Bedrooms
Bathrooms
Other Rooms
Interior Features
Appliances
Heating & Cooling
- UtilitiesUtilitiesElectricity Available, Natural Gas Available, Phone Available, Sewer Available, Water Available, Cable Available, Sewer Connected, Cable ConnectedWater SourcePublicSewerPublic Sewer
- Exterior FeaturesLot FeaturesCul-De-Sac, City Lot, Level, On Golf CoursePatio And Porch FeaturesDeck, Patio
- ConstructionProperty TypeResidentialConstruction MaterialsFrame, StoneFlooringCarpet, Stone, WoodYear Built2013Property SubtypeSingle Family ResidenceArchitectural StyleContemporary, Contemporary Modern, MountainRoofComposition, ShingleBuilding Area Total5797
- ParkingGarageYesGarage Spaces3Parking FeaturesAttached, Garage
Location
- CO
- Breckenridge
- 80424
- Summit
- 220 Cottonwood Circle
Payment Calculator
Enter your payment information to receive an estimated monthly payment
Home Price
Down Payment
Mortgage Loan
Year Fixed
Your Monthly Payment
$45,226.9
This payment calculator provided by Engel & Völkers and is intended for educational and planning purposes only. * Assumes 3.5% APR, 20% down payment, and conventional 30-year fixed rate first mortgage. Rates cited are for instructional purposes only; current rates are subject to change at any time without notice. You should not make any decisions based simply on the information provided. Additional required amounts such as taxes, insurance, homeowner association dues, assessments, mortgage insurance premiums, flood insurance or other such required payments should also be considered. Contact your mortgage company for current rates and additional information.
Updated: May 8, 2025 5:10 AM














