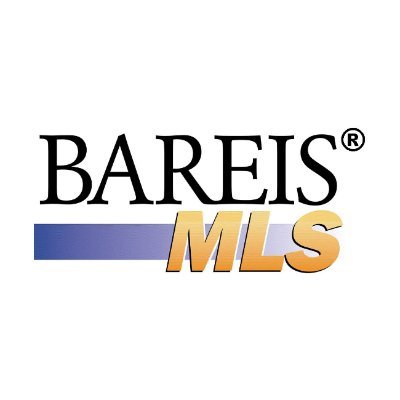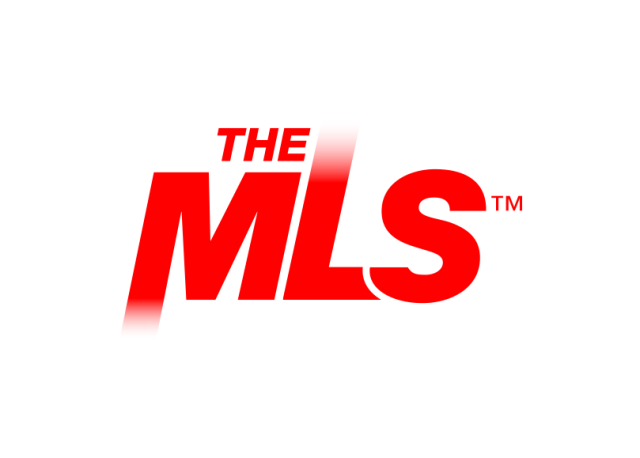Family View Home with Legal Suite

Listing Highlights
Subtype
Single Family ResidencePrice Per Sq Ft
$287.74View
City, Lake, Mountain(s)Year Built
1987Architectural Style
OtherLiving Area (Sq Ft)
2,603 sq.ftStories
1Tax Annual Amount
$4,154.22Lot Size (Acres)
0.15Heating
Forced Air, Natural GasCooling
Central Air
Property Details
- Interior Features
- Bedrooms: 5
- Total Bathrooms: 3
- Full Bathrooms: 3
- Total Rooms: 17
- Basement: [object Object]
- Basement Description: Full, Finished
- Pantry
- Flooring: Laminate, Vinyl
- Dryer
- Dishwasher
- Range
- Refrigerator
- Washer
- Heating: Forced Air, Natural Gas
- Cooling: Central Air
Bedrooms
Bathrooms
Other Rooms
Interior Features
Appliances
Heating & Cooling
- UtilitiesWater SourcePublicSewerPublic Sewer
- Dimensions & Layout
Basement Living Room 15.92x20.92 Other 9.50x8.00 Full Bath 5.17x10.50 Bedroom 14.83x11.67 Other 5.50x7.83 Kitchen 9.50x10.92 Bedroom 12.83x11.42 Other 14.83x7.67 Main Kitchen 11.50x8.92 Living Room 18.50x17.83 Dining Room 10.92x11.92 Primary Bedroom 15.42x12.25 Full Bath 6.50x7.75 Bedroom 12.00x11.58 Breakfast Room Nook 5.08x9.08 En Suite Bathroom 5.08x7.83 Bedroom 10.08x8.00 - Exterior FeaturesLot FeaturesOn Golf Course, Near Golf Course, Landscaped, Near Public Transit, See Remarks, ViewsPool FeaturesNone
- ConstructionProperty TypeResidentialConstruction MaterialsVinyl Siding, FrameFlooringLaminate, VinylYear Built1987Property SubtypeSingle Family ResidenceFoundation DetailsConcrete PerimeterNew ConstructionNoArchitectural StyleOtherRoofAsphalt, ShingleProperty ConditionUpdated/RemodeledAbove Grade Finished Area1330Below Grade Finished Area1273
- ParkingParking Total4GarageNoParking FeaturesOpen
Location
- BC
- Penticton
- V2A 7P9
- 217 GREENWOOD Drive
Payment Calculator
Enter your payment information to receive an estimated monthly payment
Home Price
Down Payment
Mortgage Loan
Year Fixed
Your Monthly Payment
CAD $4,370.96
This payment calculator provided by Engel & Völkers and is intended for educational and planning purposes only. * Assumes 3.5% APR, 20% down payment, and conventional 30-year fixed rate first mortgage. Rates cited are for instructional purposes only; current rates are subject to change at any time without notice. You should not make any decisions based simply on the information provided. Additional required amounts such as taxes, insurance, homeowner association dues, assessments, mortgage insurance premiums, flood insurance or other such required payments should also be considered. Contact your mortgage company for current rates and additional information.
ACTRIS does not verify the information provided in the MLS and disclaims any responsibility for its accuracy and availability. The MLS is made available AS IS and WHEN AVAILABLE. Each Participant and Subscriber agrees to defend and hold ACTRIS harmless from and against any liability arising from any inaccuracy or inadequacy of the information such Participant or Subscriber provides and or any claim based on such Participant or Subscriber’s use of the MLS. Each Participant should verify the accuracy of its information as disseminated through the MLS to all other Participants and immediately notify ACTRIS of any corrections. The listing broker’s offer of compensation is made only to participants of the MLS where the listing is filed.
Updated: April 11, 2025 10:40 AM















