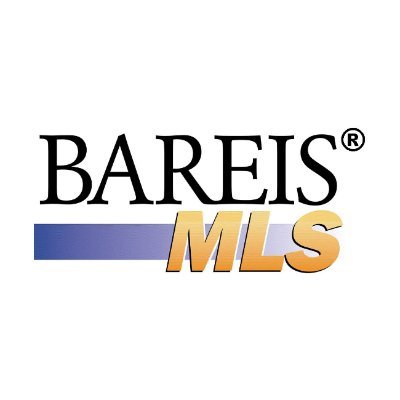Listing Highlights
Subtype
TownhousePrice Per Sq Ft
$350.77Association
YesYear Built
1983Architectural Style
TraditionalGarage Spaces
1Living Area (Sq Ft)
1,568 sq.ftStories
2Heating
CentralCooling
Central AirCounty
SonomaSubdivision
Vineyard Meadow
Property Details
- Interior Features
- Bedrooms: 3
- Total Bathrooms: 3
- Full Bathrooms: 3
- Total Rooms: 5
- Fireplace: Yes
- Fireplace Total: 1
- Flooring: Carpet, Laminate, Vinyl
- Security Features: Smoke Detector(s)
- Dishwasher
- Disposal
- Gas Water Heater
- Ice Maker
- Refrigerator
- Dryer
- Washer
- Heating: Central
- Cooling: Central Air
Bedrooms
Bathrooms
Other Rooms
Interior Features
Appliances
Heating & Cooling
- UtilitiesWater SourcePublicSewerPublic Sewer
- Exterior FeaturesPatio And Porch FeaturesCovered, PatioFencingWood
- ConstructionProperty TypeResidentialConstruction MaterialsWood SidingFlooringCarpet, Laminate, VinylYear Built1983Property SubtypeTownhouseArchitectural StyleTraditionalRoofCompositionBuilding Area Total1568
- ParkingParking Total1GarageYesGarage Spaces1Parking FeaturesGarage Door Opener, Paved
Location
- CA
- Santa Rosa
- 95403
- Sonoma
- 2166 Chianti Drive
Payment Calculator
Enter your payment information to receive an estimated monthly payment
Home Price
Down Payment
Mortgage Loan
Year Fixed
Your Monthly Payment
$3,209.65
This payment calculator provided by Engel & Völkers and is intended for educational and planning purposes only. * Assumes 3.5% APR, 20% down payment, and conventional 30-year fixed rate first mortgage. Rates cited are for instructional purposes only; current rates are subject to change at any time without notice. You should not make any decisions based simply on the information provided. Additional required amounts such as taxes, insurance, homeowner association dues, assessments, mortgage insurance premiums, flood insurance or other such required payments should also be considered. Contact your mortgage company for current rates and additional information.
Information has not been verified, is not guaranteed, and is subject to change. © Copyright 2023, Bay Area Real Estate Information Services, Inc. All Right Reserved
The offer of compensation listed above is made to, and can only be accepted by, participants of the multiple listing service in which this listing is filed.
Updated: April 22, 2025 1:40 PM

