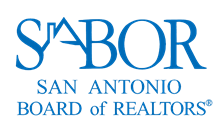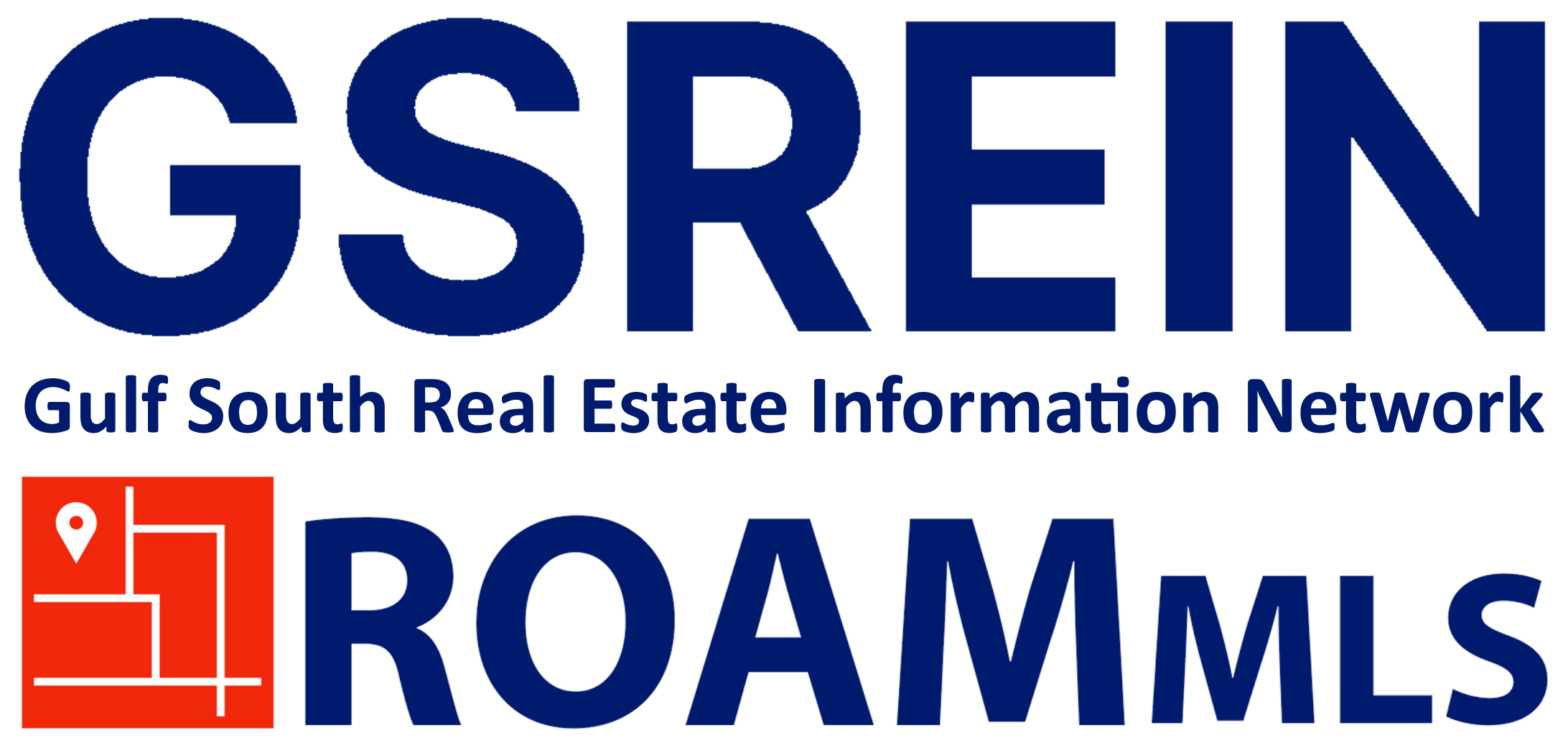Listing Highlights
Subtype
Single Family ResidencePrice Per Sq Ft
$300.69Year Built
1983Architectural Style
One Story, RanchGarage Spaces
2Attached Garage Y/N
YesLiving Area (Sq Ft)
2328 sq.ftStories
1Tax Annual Amount
$7,588Lot Size Acres
3.959Heating
Central, ElectricCooling
Central AirCounty
ComalSubdivision
NONE
Property Details
- Interior Features
- Bedrooms: 4
- Total Bathrooms: 3
- Full Bathrooms: 3
- Fireplace: Yes
- Fireplace Total: 1
- Flooring: Carpet, Ceramic Tile, Wood
- Window Features: Window Coverings
- Dishwasher
- Microwave
- Oven
- Range
- Cooktop
- Heating: Central, Electric
- Cooling: Central Air
Bedrooms
Bathrooms
Other Rooms
Interior Features
Appliances
Heating & Cooling
- UtilitiesWater SourcePrivate, WellSewerSeptic Tank
- Dimensions & Layout
Other Living Room 20 x 18 Master Bathroom 5 x 10 Family Room 20 x 18 Utility Room 7 x 10 Master Bedroom 19 x 12 Bedroom 5 20 x 10 Bedroom 3 11 x 13 Bedroom 2 11 x 13 Dining Room 13 x 15 Kitchen 12 x 12 Bedroom 4 20 x 20 - Exterior FeaturesPatio And Porch FeaturesCovered, Deck, Patio
- ConstructionProperty TypeResidentialConstruction MaterialsStoneFlooringCarpet, Ceramic Tile, WoodYear Built1983Property SubtypeSingle Family ResidenceFoundation DetailsSlabArchitectural StyleOne Story, RanchRoofMetalBuilding Area Total2328
- ParkingGarageYesGarage Spaces2Parking FeaturesAttached
Location
- TX
- Canyon Lake
- 78133
- Comal
- 21440 Fm 306
Payment Calculator
Enter your payment information to receive an estimated monthly payment
Home Price
Down Payment
Mortgage Loan
Year Fixed
Your Monthly Payment
$4,085.01
This payment calculator provided by Engel & Völkers and is intended for educational and planning purposes only. * Assumes 3.5% APR, 20% down payment, and conventional 30-year fixed rate first mortgage. Rates cited are for instructional purposes only; current rates are subject to change at any time without notice. You should not make any decisions based simply on the information provided. Additional required amounts such as taxes, insurance, homeowner association dues, assessments, mortgage insurance premiums, flood insurance or other such required payments should also be considered. Contact your mortgage company for current rates and additional information.
Updated: May 12, 2025 7:50 AM















