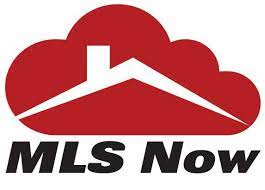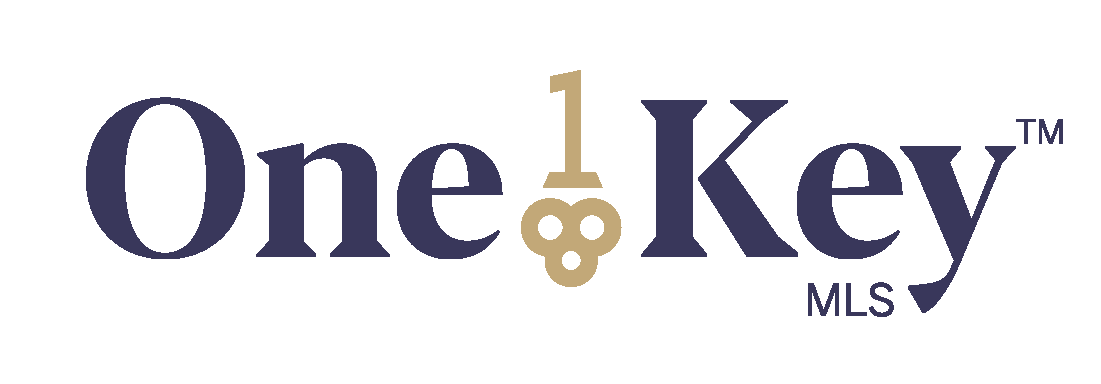Aspectos destacados del listado
Subtipo
Single Family ResidencePrecio por Sq Ft
143.71381306865177Asociación
SíAño de construcción
2002Estilo arquitectónico
ColonialPlazas de garaje
3Garaje adjunto ¿Sí/No?
SíSuperficie habitable (Sq Ft)
4836Pisos
2Cantidad anual de impuestos
11978.56Lot Size (Acres)
0,159Calefacción
Forced Air, Fireplace(s)Enfriamiento
Ceiling Fan(s), Central AirCondado
SummitSubdivisión
The Woodlands
Detalles de la propiedad
- Características interiores
- Sala de estar: 4836 Square Feet
- Dormitorios: 5
- Total de baños: 5
- Baños completos: 4
- Baños de huéspedes: 1
- Total de habitaciones: 13
- Dormitorios del nivel principal: 1
- Sótano: [object Object]
- Descripción del sótano: Daylight, Full, Finished, Storage Space, Sump Pump
- Chimenea: Sí
- Total de chimeneas: 2
- Vaulted Ceiling(s)
- Wet Bar
- Breakfast Bar
- Bookcases
- Built-in Features
- Ceiling Fan(s)
- Double Vanity
- Entrance Foyer
- Granite Counters
- High Ceilings
- His and Hers Closets
- Kitchen Island
- Open Floorplan
- Pantry
- Stone Counters
- Recessed Lighting
- Storage
- Soaking Tub
- Natural Woodwork
- Características de la lavandería: Main Level, Laundry Room
- Características de seguridad: Security System, Smoke Detector(s)
- Cooktop
- Dryer
- Dishwasher
- Disposal
- Microwave
- Refrigerator
- Washer
- Calefacción: Forced Air, Fireplace(s)
- Enfriamiento: Ceiling Fan(s), Central Air
Dimensiones y distribución
Dormitorios
Baños
Otras habitaciones
Características interiores
Electrodomésticos
Calefacción y refrigeración
- Servicios públicosWater SourcePublicSewerPublic Sewer
- Características exterioresLot FeaturesOn Golf Course, Corner Lot, Cul-De-Sac, Near Golf Course, Few TreesPatio And Porch FeaturesCovered, Front Porch, Patio
- ConstrucciónTipo de propiedadResidentialConstruction MaterialsBlock, Stone, Vinyl SidingAño de construcción2002Property SubtypeSingle Family ResidenceFoundation DetailsBlockArchitectural StyleColonialRoofAsphaltAbove Grade Finished Area3306Below Grade Finished Area1530
- EstacionamientoGarajeSíGarage Spaces3Parking FeaturesAttached, Concrete, Driveway, Garage, Garage Door Opener, Inside Entrance, Kitchen Level
Ubicación
- OH
- Hudson
- 44236
- Summit
- 2142 Kirtland Place
Calculadora de pagos
Ingrese su información de pago para recibir un pago mensual estimado
Precio de la vivienda
Pago inicial
Préstamo hipotecario
Año fijo
Su pago mensual
$4,055.83
Esta calculadora de pagos proporcionada por Engel & Völkers está destinada únicamente con fines educativos y de planificación. *Supone un APR del 3,5%, un pago inicial del 20%, y una primera hipoteca convencional a tasa fija a 30 años. Las tasas mencionadas son solo con fines instructivos; las tasas actuales están sujetas a cambios en cualquier momento sin previo aviso. No debería tomar decisiones basadas únicamente en la información proporcionada. También se deben considerar cantidades adicionales requeridas, como impuestos, seguros, cuotas de la asociación de propietarios, evaluaciones, primas de seguro hipotecario, seguro contra inundaciones u otros pagos requeridos similares. Comuníquese con su empresa hipotecaria para conocer las tasas actuales y obtener información adicional.
The data relating to real estate for sale on this website comes in part from the Internet Data Exchange program of YES-MLS dba MLS NOW. Real estate listings held by brokerage firms other than are marked with the Internet Data Exchange logo and detailed information about them includes the name of the listing broker(s). does not display the entire YES-MLS dba MLS NOW IDX database on this website. The listings of some real estate brokerage firms have been excluded. Information is deemed reliable but not guaranteed. Copyright 2021 – Multiple Listing Service, Inc. – All Rights Reserved.
Actualizado: April 21, 2025 1:50 AM















