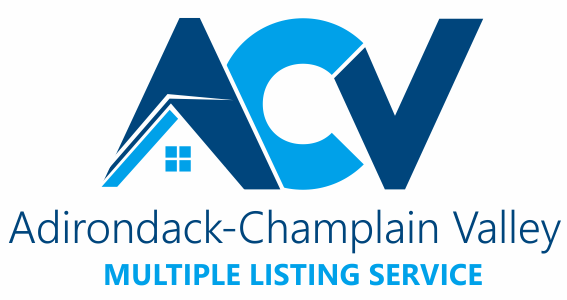Listing Highlights
Subtype
Single Family ResidencePrice Per Sq Ft
$219.62View
Creek/Stream, ForestYear Built
1991Architectural Style
Ranch, TraditionalGarage Spaces
2Living Area (Sq Ft)
2864 sq.ftStories
1Tax Annual Amount
$5,100Lot Size Acres
5.4Lot Size (Sq Ft)
235.224 sq.ftHeating
Baseboard, Hot Water, PropaneCooling
NoneCounty
Essex
Property Details
- Interior Features
- Bedrooms: 4
- Total Bathrooms: 3
- Full Bathrooms: 2
- Half Bathrooms: 1
- Total Rooms: 13
- Main Level Bedrooms: 3
- Basement: [object Object]
- Basement Description: Exterior Entry, Finished, Full, Walk-Out Access
- Fireplace: Yes
- Fireplace Total: 1
- Open Floorplan
- Flooring: Vinyl
- Window Features: ENERGY STAR Qualified Windows
- Laundry Features: Electric Dryer Hookup, Laundry Room, Main Level
- Door Features: ENERGY STAR Qualified Doors
- Security Features: Carbon Monoxide Detector(s), Fire Alarm
- Spa Features: Above Ground, Heated, Private
- Built-In Gas Oven
- Dishwasher
- Dryer
- ENERGY STAR Qualified Appliances
- Gas Oven
- Gas Range
- Gas Water Heater
- Microwave
- Refrigerator
- Washer/Dryer
- Water Heater
- Heating: Baseboard, Hot Water, Propane
- Cooling: None
Bedrooms
Bathrooms
Other Rooms
Interior Features
Appliances
Heating & Cooling
- UtilitiesUtilitiesElectricity ConnectedWater SourcePrivate, WellSewerSeptic Tank
- Dimensions & Layout
Lower Family Room 16 x 28 Bathroom 9 x 8 Bedroom 3 12 x 14 Utility Room 13 x 20 Family Room 16 x 28 Bathroom 9 x 8 Bedroom 3 12 x 14 Utility Room 13 x 20 Bathroom 9 x 8 Family Room 16 x 28 Utility Room 13 x 20 Bedroom 3 12 x 14 Utility Room 13 x 20 Bedroom 3 12 x 14 Bathroom 9 x 8 Family Room 16 x 28 First Family Room 16 x 28 Family Room 11 x 14 Bedroom 4 12 x 12 Bathroom 1 10 x 12 Bedroom 2 12 x 12 Bathroom 2 8 x 10 Bedroom 12 x 14 Kitchen 12 x 14 Sunroom 8 x 28 Sunroom 8 x 28 Bedroom 4 12 x 12 Bedroom 2 12 x 12 Bathroom 1 10 x 12 Family Room 11 x 14 Kitchen 12 x 14 Bathroom 2 8 x 10 Family Room 16 x 28 Bedroom 12 x 14 Family Room 16 x 28 Bathroom 1 10 x 12 Family Room 11 x 14 Kitchen 12 x 14 Bedroom 4 12 x 12 Bedroom 2 12 x 12 Sunroom 8 x 28 Bedroom 12 x 14 Bathroom 2 8 x 10 Family Room 16 x 28 Bathroom 2 8 x 10 Bedroom 12 x 14 Bathroom 1 10 x 12 Bedroom 4 12 x 12 Bedroom 2 12 x 12 Sunroom 8 x 28 Kitchen 12 x 14 Family Room 11 x 14 - Exterior FeaturesLot FeaturesBack Yard, Corners Marked, Front Yard, WoodedPatio And Porch FeaturesEnclosed, Front Porch, ScreenedPool FeaturesHeated, Above Ground, Fenced, Filtered, Gas Heat, Outdoor Pool, Pool Cover
- ConstructionProperty TypeResidentialConstruction MaterialsVertical Siding, Wood SidingFlooringVinylYear Built1991Property SubtypeSingle Family ResidenceNew ConstructionNoArchitectural StyleRanch, TraditionalRoofAluminumProperty ConditionUpdated/RemodeledAbove Grade Finished Area1744Below Grade Finished Area1120Building Area Total3264
- ParkingParking Total6GarageYesGarage Spaces2
Location
- NY
- Keene
- 12942
- Essex
- 209 Alstead Hill Road
Payment Calculator
Enter your payment information to receive an estimated monthly payment
Home Price
Down Payment
Mortgage Loan
Year Fixed
Your Monthly Payment
$3,670.67
This payment calculator provided by Engel & Völkers and is intended for educational and planning purposes only. * Assumes 3.5% APR, 20% down payment, and conventional 30-year fixed rate first mortgage. Rates cited are for instructional purposes only; current rates are subject to change at any time without notice. You should not make any decisions based simply on the information provided. Additional required amounts such as taxes, insurance, homeowner association dues, assessments, mortgage insurance premiums, flood insurance or other such required payments should also be considered. Contact your mortgage company for current rates and additional information.
Updated: May 5, 2025 7:50 PM

