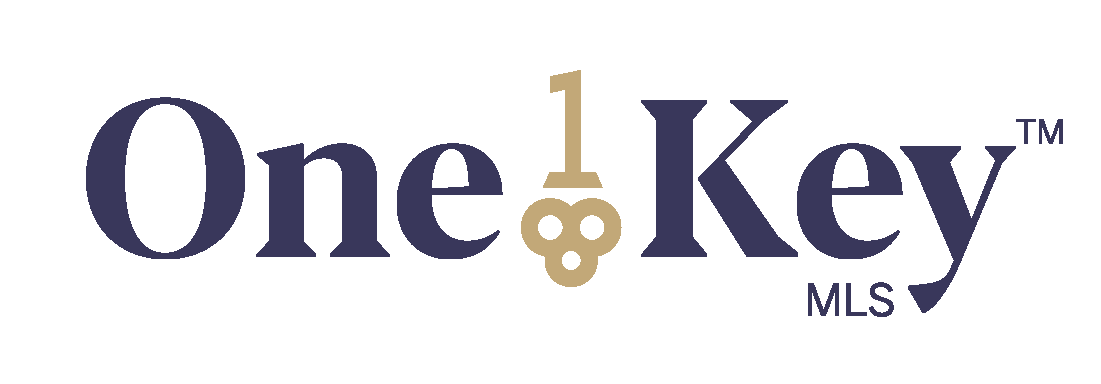Listing Highlights
Subtype
Single Family ResidencePrice Per Sq Ft
$1,225.47Year Built
2025Architectural Style
A-FrameGarage Spaces
2Living Area (Sq Ft)
5 300 sq.ftTax Annual Amount
$1,218Lot Size Acres
1.21Lot Size (Sq Ft)
52 708 sq.ftHeating
Forced AirCooling
Central AirCounty
Suffolk
Property Details
- Interior Features
- Bedrooms: 6
- Total Bathrooms: 8
- Full Bathrooms: 7
- Half Bathrooms: 1
- Total Rooms: 14
- Basement Description: Finished
- Eat-in Kitchen
- Entrance Foyer
- High Ceilings
- Master Downstairs
- Walk-In Closet(s)
- Convection Oven
- Cooktop
- Dishwasher
- Dryer
- Microwave
- Heating: Forced Air
- Cooling: Central Air
Bedrooms
Bathrooms
Other Rooms
Interior Features
Appliances
Heating & Cooling
- UtilitiesUtilitiesPropaneWater SourcePublicSewerSeptic Tank
- Dimensions & Layout
First
Second
Basement
Lower
- Exterior FeaturesPool FeaturesPrivate
- ConstructionProperty TypeResidentialConstruction MaterialsCedarYear Built2025Property SubtypeSingle Family ResidenceArchitectural StyleA-Frame
- ParkingGarageYesGarage Spaces2
Location
- NY
- Southampton
- 11968
- Suffolk
- 207 Middle Line Highway
Payment Calculator
Enter your payment information to receive an estimated monthly payment
Home Price
Down Payment
Mortgage Loan
Year Fixed
Your Monthly Payment
$37,903.06
This payment calculator provided by Engel & Völkers and is intended for educational and planning purposes only. * Assumes 3.5% APR, 20% down payment, and conventional 30-year fixed rate first mortgage. Rates cited are for instructional purposes only; current rates are subject to change at any time without notice. You should not make any decisions based simply on the information provided. Additional required amounts such as taxes, insurance, homeowner association dues, assessments, mortgage insurance premiums, flood insurance or other such required payments should also be considered. Contact your mortgage company for current rates and additional information.
Updated: May 8, 2025 2:50 PM






