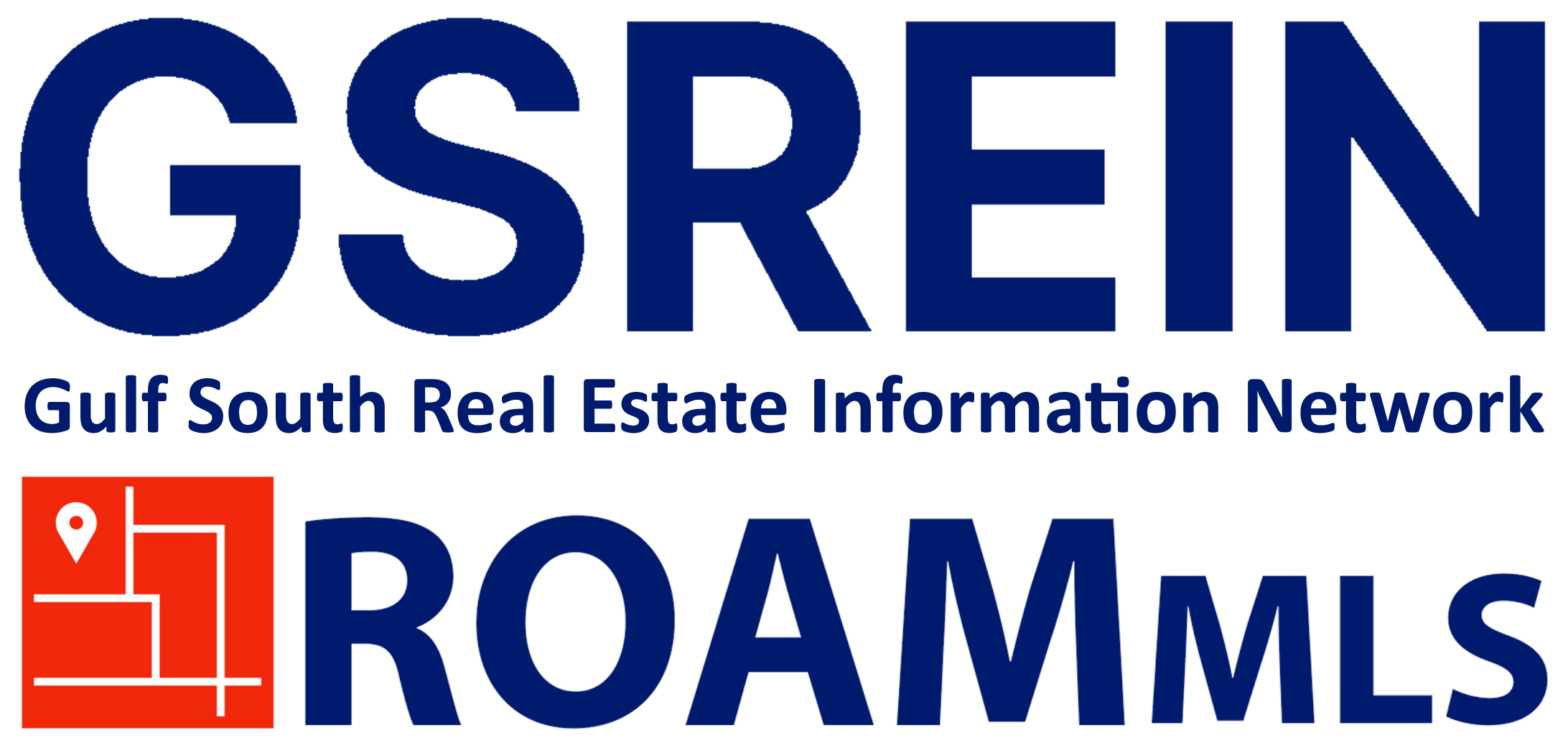Listing Highlights
Subtype
Single Family ResidencePrice Per Sq Ft
$102.94Year Built
1987Architectural Style
TraditionalLiving Area (Sq Ft)
3,298 sq.ftStories
2Heating
CentralCooling
Ceiling Fan(s), Central AirCounty
St TammanySubdivision
Magnolia Forest
Property Details
- Interior Features
- Bedrooms: 4
- Total Bathrooms: 4
- Full Bathrooms: 3
- Half Bathrooms: 1
- Total Rooms: 10
- Ceiling Fan(s)
- Vaulted Ceiling(s)
- Laundry Features: Washer Hookup
- Dishwasher
- Microwave
- Oven
- Range
- Refrigerator
- Heating: Central
- Cooling: Ceiling Fan(s), Central Air
Bedrooms
Bathrooms
Other Rooms
Interior Features
Appliances
Heating & Cooling
- UtilitiesWater SourcePublicSewerPublic Sewer
- Dimensions & Layout
Lower BreakfastRoomNook 13.0000 x 12.0000 LivingRoom 16.0000 x 12.0000 Other 28.0000 x 23.0000 Den 24.0000 x 15.0000 DiningRoom 13.0000 x 11.0000 PrimaryBedroom 20.0000 x 12.0000 Kitchen 15.0000 x 12.0000 Upper PrimaryBedroom 15.0000 x 13.0000 Bedroom 13.0000 x 12.0000 Bedroom 17.0000 x 11.0000 - Exterior FeaturesLot FeaturesCorner Lot, Rectangular LotPatio And Porch FeaturesCovered, OtherPool FeaturesNone
- ConstructionProperty TypeResidentialConstruction MaterialsBrick, Vinyl SidingYear Built1987Property SubtypeSingle Family ResidenceFoundation DetailsSlabArchitectural StyleTraditionalRoofMetalBuilding Area Total3465
- ParkingParking FeaturesDriveway
Location
- LA
- Pearl River
- 70452
- St Tammany
- 201 MILBANK Lane
Payment Calculator
Enter your payment information to receive an estimated monthly payment
Home Price
Down Payment
Mortgage Loan
Year Fixed
Your Monthly Payment
$1,981.23
This payment calculator provided by Engel & Völkers and is intended for educational and planning purposes only. * Assumes 3.5% APR, 20% down payment, and conventional 30-year fixed rate first mortgage. Rates cited are for instructional purposes only; current rates are subject to change at any time without notice. You should not make any decisions based simply on the information provided. Additional required amounts such as taxes, insurance, homeowner association dues, assessments, mortgage insurance premiums, flood insurance or other such required payments should also be considered. Contact your mortgage company for current rates and additional information.
Updated: April 1, 2025 5:00 AM

