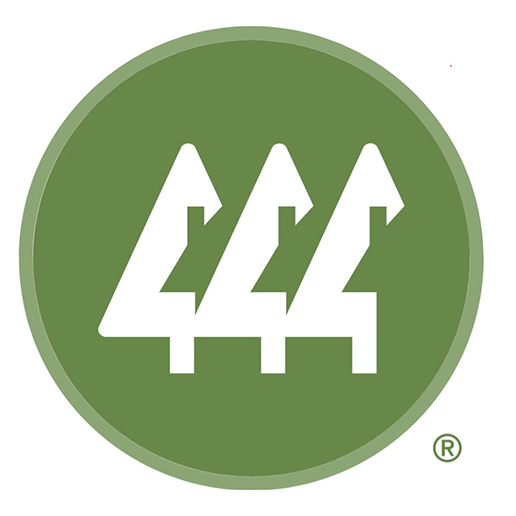Listing Highlights
Subtype
CondominiumPrice Per Sq Ft
$325.95View
RiverAssociation
YesYear Built
2010Architectural Style
OtherGarage Spaces
2Living Area (Sq Ft)
1,310 sq.ftStories
1Tax Annual Amount
$4,654Lot Size Acres
0.021Heating
Heat Pump, Electric, Forced AirCooling
Heat Pump, Ceiling Fan(s), Central AirCounty
FultonSubdivision
One River Place
Property Details
- Interior Features
- Bedrooms: 2
- Full Bathrooms: 2
- Main Level Bathrooms: 2
- Main Level Bedrooms: 2
- Basement Description: None
- Breakfast Bar
- Pantry
- Double Vanity
- Tray Ceiling(s)
- Walk-In Closet(s)
- Flooring: Tile, Carpet, Hardwood
- Window Features: Insulated Windows, Double Pane Windows
- Laundry Features: In Hall
- Security Features: Fire Sprinkler System, Smoke Detector(s)
- Dishwasher
- Disposal
- Microwave
- Refrigerator
- Heating: Heat Pump, Electric, Forced Air
- Cooling: Heat Pump, Ceiling Fan(s), Central Air
Bedrooms
Bathrooms
Other Rooms
Interior Features
Appliances
Heating & Cooling
- UtilitiesUtilitiesCable Available, Phone Available, Sewer AvailableWater SourcePublicSewerPublic Sewer
- Exterior FeaturesLot FeaturesOther
- ConstructionProperty TypeResidentialConstruction MaterialsSynthetic Stucco, OtherFlooringTile, Carpet, HardwoodYear Built2010Property SubtypeCondominiumArchitectural StyleOtherRoofCompositionAbove Grade Finished Area1310
- ParkingParking Total2GarageYesGarage Spaces2Parking FeaturesOff Street
Location
- GA
- Atlanta
- 30339
- Fulton
- 200 River Vista DR 713
Payment Calculator
Enter your payment information to receive an estimated monthly payment
Home Price
Down Payment
Mortgage Loan
Year Fixed
Your Monthly Payment
$2,491.86
This payment calculator provided by Engel & Völkers and is intended for educational and planning purposes only. * Assumes 3.5% APR, 20% down payment, and conventional 30-year fixed rate first mortgage. Rates cited are for instructional purposes only; current rates are subject to change at any time without notice. You should not make any decisions based simply on the information provided. Additional required amounts such as taxes, insurance, homeowner association dues, assessments, mortgage insurance premiums, flood insurance or other such required payments should also be considered. Contact your mortgage company for current rates and additional information.
Updated: April 23, 2025 10:40 AM
















