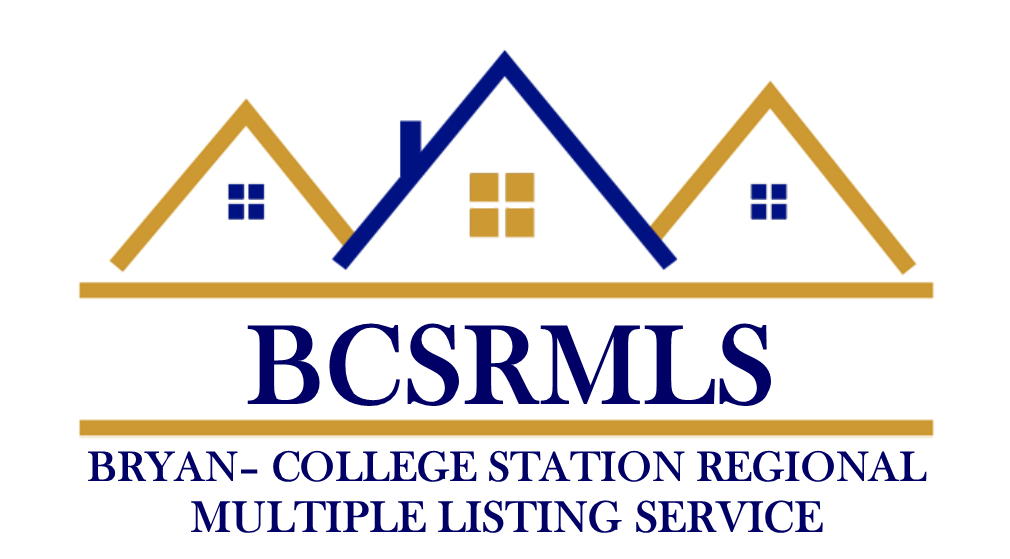

Listing Highlights
Subtype
Unimproved LandAssociation
YesLot Size Acres
0.158 AcresCounty
BrazosSubdivision
Mission Ranch
Property Details
- Interior Features
Interior Features
- Security Features: Gated Community
- UtilitiesUtilitiesElectricity Available, Sewer Available, Underground Utilities, Water AvailableWater SourcePublicSewerPublic Sewer
- Exterior FeaturesLot FeaturesOpen Lot, WaterfrontPatio And Porch FeaturesCoveredFencingPartialPool FeaturesCommunityWaterfront FeaturesLake Front
- ConstructionProperty TypeLandProperty SubtypeUnimproved Land
Location
- TX
- College Station
- 77845
- Brazos
- 1948 Sherrill Court
Payment Calculator
Enter your payment information to receive an estimated monthly payment
Home Price
Down Payment
Mortgage Loan
Year Fixed
Your Monthly Payment
$875.36
This payment calculator provided by Engel & Völkers and is intended for educational and planning purposes only. * Assumes 3.5% APR, 20% down payment, and conventional 30-year fixed rate first mortgage. Rates cited are for instructional purposes only; current rates are subject to change at any time without notice. You should not make any decisions based simply on the information provided. Additional required amounts such as taxes, insurance, homeowner association dues, assessments, mortgage insurance premiums, flood insurance or other such required payments should also be considered. Contact your mortgage company for current rates and additional information.
Updated: February 5, 2025 8:07 PM















