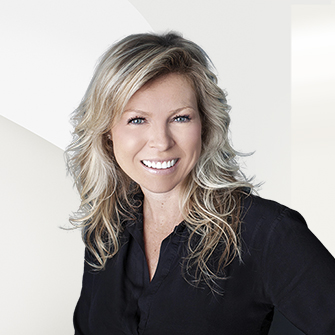Completely Renovated Duplex in the Heart of Central Barrie!

Listing Highlights
Subtype
DuplexArchitectural Style
Bungalow-RaisedTax Annual Amount
$4,144.45Heating
Natural Gas, Forced AirCooling
Central AirCounty
Simcoe
Property Details
- Interior Features
- Bedrooms: 5
- Total Bathrooms: 3
- Basement: [object Object]
- Basement Description: Apartment
- Heating: Natural Gas, Forced Air
- Cooling: Central Air
Bedrooms
Bathrooms
Other Rooms
Heating & Cooling
- Exterior FeaturesPatio And Porch FeaturesDeck, PatioPool FeaturesNone
- ConstructionProperty TypeResidential IncomeConstruction MaterialsBrick, Aluminum SidingProperty SubtypeDuplexArchitectural StyleBungalow-RaisedRoofAsphalt
- ParkingParking Total4GarageNo
Location
- ON
- Barrie
- L4N 1M1
- Simcoe
- 192 Edgehill Drive
Payment Calculator
Enter your payment information to receive an estimated monthly payment
Home Price
Down Payment
Mortgage Loan
Year Fixed
Your Monthly Payment
CAD $5,193.21
This payment calculator provided by Engel & Völkers and is intended for educational and planning purposes only. * Assumes 3.5% APR, 20% down payment, and conventional 30-year fixed rate first mortgage. Rates cited are for instructional purposes only; current rates are subject to change at any time without notice. You should not make any decisions based simply on the information provided. Additional required amounts such as taxes, insurance, homeowner association dues, assessments, mortgage insurance premiums, flood insurance or other such required payments should also be considered. Contact your mortgage company for current rates and additional information.
Updated: April 21, 2025 11:20 PM
















