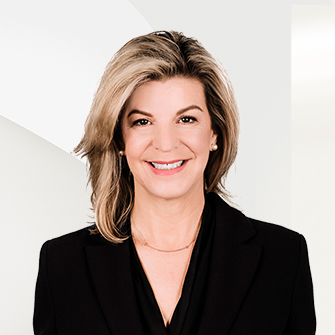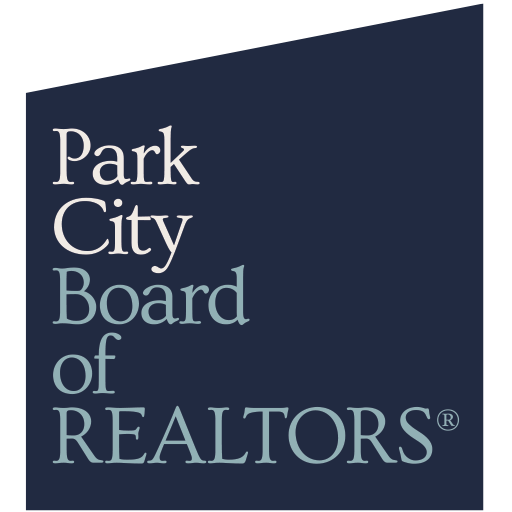
Listing Highlights
Subtype
ApartmentPrice Per Sq Ft
$955.88View
Other, Water, CityYear Built
2014Living Area (Sq Ft)
2040 sq.ftStories
19Lot Size Acres
0.73Heating
Electric baseboard units, Electricity
Property Details
- Interior Features
- Bedrooms: 4
- Total Rooms: 4
- Sauna
- Elevator
- Central Vacuum
- Heating: Electric baseboard units, Electricity
Bedrooms
Other Rooms
Interior Features
Heating & Cooling
- Inclusion
- Stove, refrigerator, dishwasher, custom-made pantry, central vacuum cleaner and accessories, TV stand in the living room, all motorized, automated programmable blinds, home automation system that programs the light fixtures, blinds, heating system and air conditioning wall (2 heads), 4 registered parking spaces are also included.
- Addendum
- Building Features
- Superior quality construction including:
- Superior soundproofing with concrete structure
- High security (security cameras), water leak detection system
- Concierge service
- Terrace on the 20th floor with panoramic views and
the following common facilities:
""Endless Pool"", sauna, fitness room, shared BBQ, and
patio furniture for dining and relaxing
lounges.
- Condo located on the 18th floor.
Condo Features:
- Home automation system (smart condo)
- Built-in speakers in several rooms
- Automated and programmable blinds
- 9' ceilings and 10' cathedral ceilings
- Stretched canvas ceiling in the living room and dining room
(Extenzo)
- Concrete columns
- Porcelain tiles
- Engineered hardwood floors
- Heated floor in the master bathroom
- Two forced-air furnaces
- Open-concept common areas with floor-to-ceiling windows
- Electric fireplace in the living room
- Professionally custom-built wine cellar (180 bottles)
- Built-in oven (BOSH), built-in microwave (BOSH), built-in
warming drawer (BOSH), range hood (Faber), built-in cooktop
(BOSH), built-in refrigerator (VIKING).
- Open-concept common areas with floor-to-ceiling windows all
around.
- Wrap-around balconies on three sides of the building with
multiple access points from several rooms, including the
bedrooms and common areas.
- Professionally designed walk-in closet
- High-end faucets
- Double sink in the master bathroom
- Quartz countertops
- 4 cadastral parking spaces, including 2 tandem parking spaces
in a heated garage
- 2 indoor storage spaces
- Car wash in the garage
Location Features:
- Less than a 10-minute walk from the ByWard Market (Ottawa) and
downtown Ottawa and Hull
- Access to numerous bike paths:
- Across from the Alexandra Bridge, which connects Gatineau and
Ottawa, the marina and Jacques-Cartier Parc.
https://ncc-ccn.maps.arcgis.com/apps/View/index.html?appid=d69460c2d8df472db1a456183bc624fc
A luxurious urban life par excellence evokes a lifestyle where comfort, elegance, and refinement meet in the heart of the city. Imagine spacious apartments with breathtaking views of the skyline, interiors carefully decorated with high-end materials, and modern amenities that make daily life easier.
In this setting, residents enjoy cultural outings, like art galleries, and social events, are easily accessible, allowing one to immerse themselves in the artistic and social life of the city.
Moreover, a luxurious urban life often includes moments of relaxation in urban parks or rooftops offering panoramic views, where one can savor a cocktail while admiring the sunset. It's a perfect balance between the vibrancy of the city and the comfort of a refined living environment.
In summary, living a luxuri - Building Features
- UtilitiesWater SourcePublicSewerPublic Sewer
- Dimensions & Layout
18 Living room 16.3x15.1 P Master bedroom 12.7x12.7 P Walk-in closet 5.11x8.5 P Bathroom 3 6.9x9.4 P Bathroom 1 12.3x7.9 P Bedroom 1 12.5x17.2 P Bedroom 3 17.2x10.9 P Bathroom 2 7.9x10.2 P Bedroom 2 12.2x11.11 P Kitchen 14.8x9.2 P Dining room 14.7x15.1 P Hallway 4.6x13.9 P Walk-in closet 7.1x10.2 P 118 Laundry room 3.5x6.4 P - Taxes (Annual)Municipal AssessmentYear2024Building$1,284,300Lot$115,800Total$1,400,100Taxes (Annual)Municipal$13,212Total$13,212
- Exterior FeaturesLot FeaturesIrregular LotPool FeaturesIndoor
- ConstructionProperty TypeResidentialYear Built2014Property SubtypeApartment
- ParkingParking FeaturesAsphalt, Garage, Garage
Location
- QC
- Gatineau (Hull)
- J8X 0B2
- 185 Rue Laurier 1804
Payment Calculator
Enter your payment information to receive an estimated monthly payment
Home Price
Down Payment
Mortgage Loan
Year Fixed
Your Monthly Payment
CAD $11,379.67
This payment calculator provided by Engel & Völkers and is intended for educational and planning purposes only. * Assumes 3.5% APR, 20% down payment, and conventional 30-year fixed rate first mortgage. Rates cited are for instructional purposes only; current rates are subject to change at any time without notice. You should not make any decisions based simply on the information provided. Additional required amounts such as taxes, insurance, homeowner association dues, assessments, mortgage insurance premiums, flood insurance or other such required payments should also be considered. Contact your mortgage company for current rates and additional information.
Updated: April 18, 2025 12:10 AM















