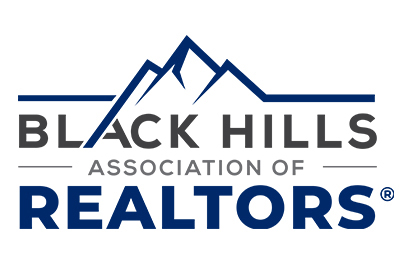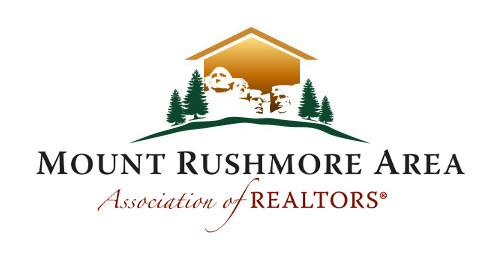Aspectos destacados del listado
Subtipo
DuplexPrecio por Sq Ft
593.75Asociación
SíAño de construcción
1899Superficie habitable (Sq Ft)
3200Pisos
2Cantidad anual de impuestos
6096Calefacción
NoneEnfriamiento
Central AirCondado
KingsSubdivisión
Bedford-Stuyvesant
Detalles de la propiedad
- Características interiores
- Sala de estar: 3200 Square Feet
- Dormitorios: 5
- Total de baños: 4
- Baños completos: 3
- Baños de huéspedes: 1
- Total de habitaciones: 8
- Sótano: [object Object]
- Descripción del sótano: Full
- Chimenea: Sí
- Total de chimeneas: 1
- Wet Bar
- High Ceilings
- Bar
- Revestimiento del suelo: Hardwood
- Características de la lavandería: See Remarks
- Calefacción: None
- Enfriamiento: Central Air
Dimensiones y distribución
Dormitorios
Baños
Otras habitaciones
Características interiores
Calefacción y refrigeración
- ConstrucciónTipo de propiedadResidential IncomeRevestimiento del sueloHardwoodAño de construcción1899Property SubtypeDuplexBuilding Area Total3200
- EstacionamientoGarajeNo
Ubicación
- NY
- Brooklyn
- 11233
- Kings
- 185 Bainbridge Street
Calculadora de pagos
Ingrese su información de pago para recibir un pago mensual estimado
Precio de la vivienda
Pago inicial
Préstamo hipotecario
Año fijo
Su pago mensual
$11,087.88
Esta calculadora de pagos proporcionada por Engel & Völkers está destinada únicamente con fines educativos y de planificación. *Supone un APR del 3,5%, un pago inicial del 20%, y una primera hipoteca convencional a tasa fija a 30 años. Las tasas mencionadas son solo con fines instructivos; las tasas actuales están sujetas a cambios en cualquier momento sin previo aviso. No debería tomar decisiones basadas únicamente en la información proporcionada. También se deben considerar cantidades adicionales requeridas, como impuestos, seguros, cuotas de la asociación de propietarios, evaluaciones, primas de seguro hipotecario, seguro contra inundaciones u otros pagos requeridos similares. Comuníquese con su empresa hipotecaria para conocer las tasas actuales y obtener información adicional.
The real estate listing data marked with this icon comes from the IDX program of the RLS at REBNY Listing Service (RLS). This information is not verified for authenticity or accuracy and is not guaranteed and may not reflect all real estate activity in the market. ©2023 RLS at REBNY Listing Service, Inc. All rights reserved. Furthermore, The IDX information is provided exclusively for consumers’ personal, non-commercial use and that it may not be used for any purpose other than to identify prospective properties consumers may be interested in purchasing.
Standardized Operating Procedures for the Prerequisites Prospective Homebuyers: (1) Perspective clients will not be required to verify their identity during the home purchase process by providing government issued identification. (2) An exclusive broker agreement will not be required on an individual property basis. Or, a specific period of time in order to assist perspective home buyers. (3) In the event a home buyer will be using a mortgage loan to facilitate the purchase of a property. The home buyer will be required to provide proof of pre-approval. (4) In the event the perspective home buyer will be purchasing in all cash. The buyer will be required to provide proof of funds before the submission of an offer.
Actualizado: April 22, 2025 8:30 PM















