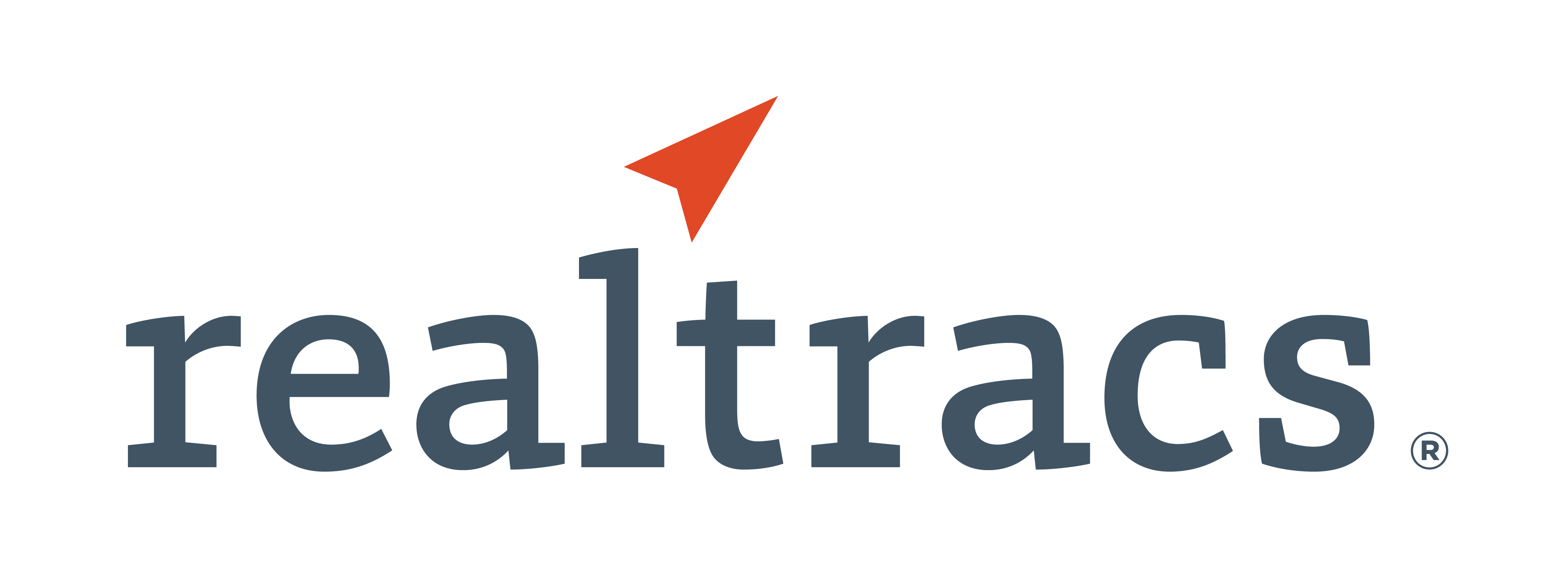Listing Highlights
Subtype
Stock CooperativePrice Per Sq Ft
$463.12View
CityYear Built
2018Architectural Style
ContemporaryGarage Spaces
2Living Area (Sq Ft)
3,023 sq.ftStories
3Tax Annual Amount
$5,867Lot Size (Acres)
0.2Heating
Central, ElectricCooling
Ceiling Fan(s), Central AirCounty
DavidsonSubdivision
Salemtown
Property Details
- Interior Features
- Living Area: 3023 Square Feet
- Bedrooms: 5
- Total Bathrooms: 5
- Full Bathrooms: 4
- Half Bathrooms: 1
- Main Level Bedrooms: 1
- Fireplace: Yes
- Fireplace Total: 1
- Open Floorplan
- Wet Bar
- Kitchen Island
- Flooring: Wood
- Laundry Features: Electric Dryer Hookup, Washer Hookup
- Dishwasher
- Disposal
- Dryer
- ENERGY STAR Qualified Appliances
- Microwave
- Refrigerator
- Stainless Steel Appliance(s)
- Washer
- Water Purifier
- Heating: Central, Electric
- Cooling: Ceiling Fan(s), Central Air
Dimensions & Layout
Bedrooms
Bathrooms
Other Rooms
Interior Features
Appliances
Heating & Cooling
- UtilitiesUtilitiesWater AvailableWater SourcePublicSewerPublic Sewer
- Exterior FeaturesLot FeaturesLevelPatio And Porch FeaturesPatio, CoveredFencingFenced, Full
- ConstructionProperty TypeResidentialConstruction MaterialsMasonite, BrickFlooringWoodYear Built2018Property SubtypeStock CooperativeNew ConstructionNoArchitectural StyleContemporaryRoofShingleAbove Grade Finished Area3023Building Area Total3023
- ParkingParking Total2GarageYesGarage Spaces2Parking FeaturesGarage Door Opener, Alley Access
Location
- TN
- Nashville
- 37208
- Davidson
- 1825A 4th Ave N
Payment Calculator
Enter your payment information to receive an estimated monthly payment
Home Price
Down Payment
Mortgage Loan
Year Fixed
Your Monthly Payment
$8,170.02
This payment calculator provided by Engel & Völkers and is intended for educational and planning purposes only. * Assumes 3.5% APR, 20% down payment, and conventional 30-year fixed rate first mortgage. Rates cited are for instructional purposes only; current rates are subject to change at any time without notice. You should not make any decisions based simply on the information provided. Additional required amounts such as taxes, insurance, homeowner association dues, assessments, mortgage insurance premiums, flood insurance or other such required payments should also be considered. Contact your mortgage company for current rates and additional information.
Updated: May 2, 2025 7:10 PM

