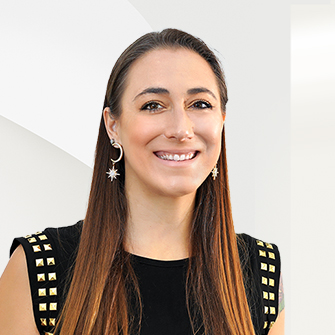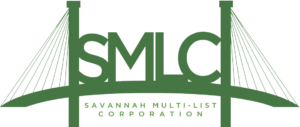Modern Waterfront Home

Listing Highlights
Subtype
Single Family ResidencePrice Per Sq Ft
$176.99Association
YesAssociation Fee
$893/YearYear Built
2018Architectural Style
TraditionalGarage Spaces
2Living Area (Sq Ft)
2,229 sq.ftStories
1Lot Size (Acres)
0.182Heating
Central, ElectricCooling
Central Air, ElectricCounty
ChathamSubdivision
Mosswood
Property Details
- Interior Features
- Bedrooms: 4
- Total Bathrooms: 3
- Full Bathrooms: 2
- Half Bathrooms: 1
- Laundry Features: Laundry Room, Upper Level
- Electric Water Heater
- Heating: Central, Electric
- Cooling: Central Air, Electric
Bedrooms
Bathrooms
Interior Features
Appliances
Heating & Cooling
- UtilitiesUtilitiesUnderground UtilitiesWater SourcePublicSewerPublic Sewer
- Exterior FeaturesPatio And Porch FeaturesPatioPool FeaturesCommunity
- ConstructionProperty TypeResidentialConstruction MaterialsBrick, Vinyl SidingYear Built2018Property SubtypeSingle Family ResidenceFoundation DetailsConcrete PerimeterArchitectural StyleTraditional
- ParkingGarageYesGarage Spaces2Parking FeaturesAttached
- Additional TermsCompensation for Buyer’s Representatives2.4%NoticeBuyers and sellers should be aware that broker commissions are not set by law and are fully negotiable; and there are no requirements set by Engel & Völkers regarding the nature or amount of broker commissions, seller concessions, or any other terms of a property listing. -
Location
- GA
- Savannah
- 31405
- Chatham
- 178 Sawgrass Drive
Payment Calculator
Enter your payment information to receive an estimated monthly payment
Home Price
Down Payment
Mortgage Loan
Year Fixed
Your Monthly Payment
$2,302.19
This payment calculator provided by Engel & Völkers and is intended for educational and planning purposes only. * Assumes 3.5% APR, 20% down payment, and conventional 30-year fixed rate first mortgage. Rates cited are for instructional purposes only; current rates are subject to change at any time without notice. You should not make any decisions based simply on the information provided. Additional required amounts such as taxes, insurance, homeowner association dues, assessments, mortgage insurance premiums, flood insurance or other such required payments should also be considered. Contact your mortgage company for current rates and additional information.
Copyright 2023 of Savannah Board of Realtors. All rights reserved. IDX Data is provided exclusively for consumers’ personal, non-commercial use, that it may not be used for any purpose other than to identify prospective properties consumers may be interested in purchasing, and that data is deemed reliable but is not guaranteed accurate by the Savannah Board of Realtors.
Updated: May 4, 2025 4:10 AM




