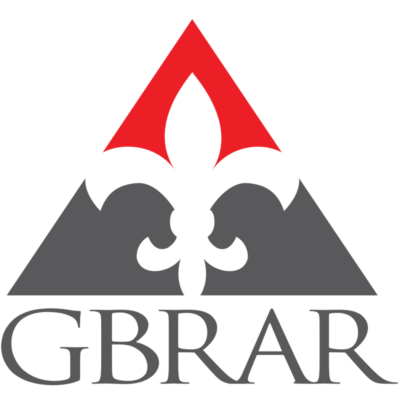Listing Highlights
Subtype
Single Family ResidencePrice Per Sq Ft
$157.22Year Built
1970Architectural Style
TraditionalLiving Area (Sq Ft)
2,576 sq.ftStories
1Heating
CentralCooling
Central Air, Ceiling Fan(s)County
East Baton RougeSubdivision
North Goodwood
Property Details
- Interior Features
- Bedrooms: 4
- Total Bathrooms: 3
- Full Bathrooms: 2
- Flooring: Tile, Ceramic Tile
- Laundry Features: Electric Dryer Hookup, Washer Hookup, Inside
- Security Features: Smoke Detector(s)
- Heating: Central
- Cooling: Central Air, Ceiling Fan(s)
Bedrooms
Bathrooms
Interior Features
Heating & Cooling
- UtilitiesWater SourcePublicSewerPublic Sewer
- Exterior FeaturesPatio And Porch FeaturesDeck, PorchFencingFenced, Full, Wood
- ConstructionProperty TypeResidentialConstruction MaterialsBlockFlooringTile, Ceramic TileYear Built1970Property SubtypeSingle Family ResidenceFoundation DetailsSlabNew ConstructionNoArchitectural StyleTraditionalRoofMetalBuilding Area Total3026
- ParkingParking Total4Parking FeaturesConcrete
Location
- LA
- Baton Rouge
- 70806
- East Baton Rouge
- 176 S Donmoor Ave
Payment Calculator
Enter your payment information to receive an estimated monthly payment
Home Price
Down Payment
Mortgage Loan
Year Fixed
Your Monthly Payment
$2,363.47
This payment calculator provided by Engel & Völkers and is intended for educational and planning purposes only. * Assumes 3.5% APR, 20% down payment, and conventional 30-year fixed rate first mortgage. Rates cited are for instructional purposes only; current rates are subject to change at any time without notice. You should not make any decisions based simply on the information provided. Additional required amounts such as taxes, insurance, homeowner association dues, assessments, mortgage insurance premiums, flood insurance or other such required payments should also be considered. Contact your mortgage company for current rates and additional information.
IDX information is provided exclusively for personal, non-commercial use, and may not be used for any purpose other than to identify prospective properties consumers may be interested in purchasing. Information is deemed reliable but not guaranteed. Copyright 2021 Greater Baton Rouge Association of REALTORS®.
Updated: April 7, 2025 2:10 PM

