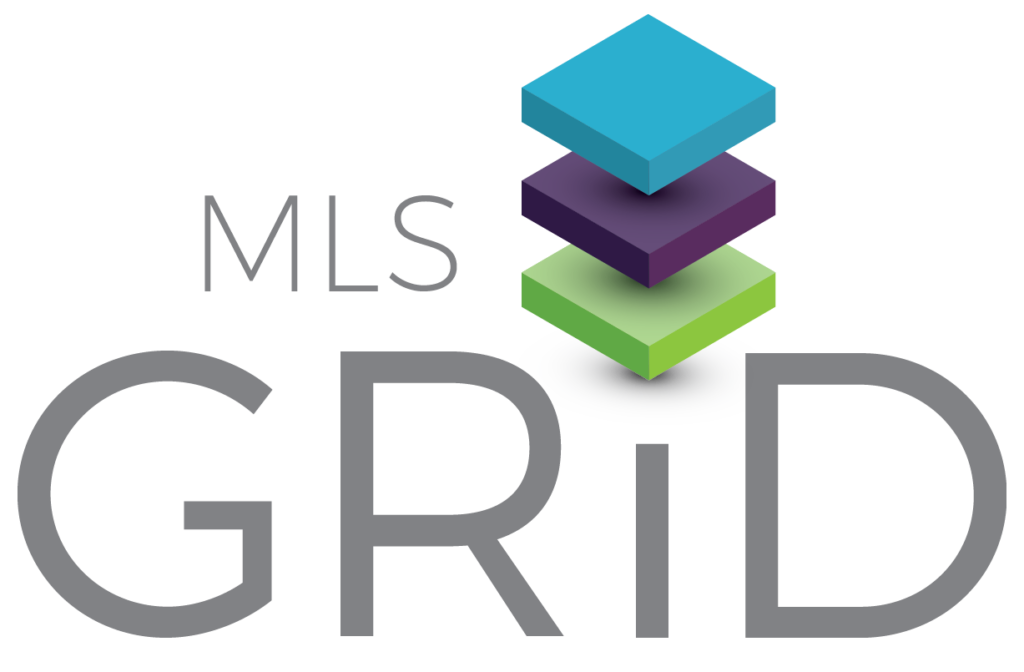Listing Highlights
Subtype
Single Family ResidenceView
OtherAssociation
YesAssociation Fee
$525/AssociationFeeFrequency.AnnuallyYear Built
1976Architectural Style
Mid-Century ModernGarage Spaces
2Tax Annual Amount
$1,248Lot Size Acres
0.232Heating
CentralCooling
Central AirCounty
CobbSubdivision
Willow Point
Property Details
- Interior Features
- Bedrooms: 3
- Total Bathrooms: 3
- Full Bathrooms: 2
- Half Bathrooms: 1
- Main Level Bathrooms: 2
- Main Level Bedrooms: 3
- Basement: [object Object]
- Basement Description: Finished
- Fireplace: Yes
- Fireplace Total: 1
- Eat-in Kitchen
- Pantry
- Vaulted Ceiling(s)
- Flooring: Carpet, Laminate
- Window Features: Shutters
- Laundry Features: In Kitchen
- Security Features: Security System, Security System Owned
- Spa Features: None
- Double Oven
- Dishwasher
- Refrigerator
- Gas Range
- Gas Water Heater
- Gas Oven
- Heating: Central
- Cooling: Central Air
Bedrooms
Bathrooms
Other Rooms
Interior Features
Appliances
Heating & Cooling
- UtilitiesUtilitiesElectricity Available, Natural Gas Available, Phone Available, Sewer Available, Water AvailableWater SourcePublicSewerPublic Sewer
- Exterior FeaturesLot FeaturesFront Yard, Back YardPatio And Porch FeaturesFront Porch, Rear PorchFencingPrivacy, Front YardPool FeaturesNoneWaterBody NameNone
- ConstructionProperty TypeResidentialConstruction MaterialsWood SidingFlooringCarpet, LaminateYear Built1976Property SubtypeSingle Family ResidenceFoundation DetailsSlabArchitectural StyleMid-Century ModernRoofShingleBuilding Area Total1947
- ParkingParking Total5GarageYesGarage Spaces2Parking FeaturesGarage Door Opener, Driveway, Garage, Garage Faces Side
Location
- GA
- Marietta
- 30068
- Cobb
- 1735 Little Willeo Road
Payment Calculator
Enter your payment information to receive an estimated monthly payment
Home Price
Down Payment
Mortgage Loan
Year Fixed
Your Monthly Payment
$3,063.76
This payment calculator provided by Engel & Völkers and is intended for educational and planning purposes only. * Assumes 3.5% APR, 20% down payment, and conventional 30-year fixed rate first mortgage. Rates cited are for instructional purposes only; current rates are subject to change at any time without notice. You should not make any decisions based simply on the information provided. Additional required amounts such as taxes, insurance, homeowner association dues, assessments, mortgage insurance premiums, flood insurance or other such required payments should also be considered. Contact your mortgage company for current rates and additional information.
- The following text shall be displayed on any page displaying listing results in a one-line format, thumbnail, preview or other preliminary view: Information Deemed Reliable But Not Guaranteed If you believe any FMLS listing contains material that infringes your copyrighted work please click here to review our DMCA policy and learn how to submit a takedown request.© [ Current year] FMLS
- Any detail listing view shall display the following disclosure at the bottom of each page: Listings on this website come from the FMLS IDX Compilation and may be held by brokerage firms other than the owner of this website. The listing brokerage is identified in any listing details. Information is deemed reliable but is not guaranteed. If you believe any FMLS listing contains material that infringes your copyrighted work please click here to review our DMCA policy and learn how to submit a takedown request.© [current year] FMLS.
Updated: May 8, 2025 4:20 PM














