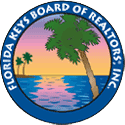Listing Highlights
Subtype
Single Family ResidencePrice Per Sq Ft
$264.06Association
YesYear Built
2025Architectural Style
TraditionalAttached Garage Y/N
YesLiving Area (Sq Ft)
3 620 sq.ftStories
1Lot Size Acres
0.27Heating
CentralCooling
Central AirCounty
JacksonSubdivision
CRESSWIND AT TWIN LAKES
Property Details
- Interior Features
- Bedrooms: 6
- Full Bathrooms: 6
- Main Level Bathrooms: 3
- Main Level Bedrooms: 3
- Basement: [object Object]
- Basement Description: Unfinished
- Fireplace: Yes
- Fireplace Total: 1
- Kitchen Island
- Pantry
- Entrance Foyer
- High Ceilings
- Tray Ceiling(s)
- Walk-In Closet(s)
- Master Downstairs
- High Speed Internet
- Flooring: Carpet, Laminate, Tile
- Window Features: Storm Window(s)
- Laundry Features: Laundry Room, Other
- Security Features: Gated Community, Smoke Detector(s)
- Oven
- Cooktop
- Dishwasher
- Disposal
- Microwave
- Heating: Central
- Cooling: Central Air
Bedrooms
Bathrooms
Other Rooms
Interior Features
Appliances
Heating & Cooling
- UtilitiesUtilitiesCable Available, Electricity Available, Natural Gas Available, Phone Available, Sewer Available, Underground Utilities, Water AvailableWater SourcePublicSewerPublic Sewer
- Exterior FeaturesLot FeaturesOtherPatio And Porch FeaturesDeck, PorchWaterBody NameNONE
- ConstructionProperty TypeResidentialConstruction MaterialsOtherFlooringCarpet, Laminate, TileYear Built2025Property SubtypeSingle Family ResidenceFoundation DetailsSlabNew ConstructionYesArchitectural StyleTraditionalRoofOtherProperty ConditionNew ConstructionAbove Grade Finished Area2600Below Grade Finished Area1020
- ParkingGarageYesParking FeaturesAttached, Garage, Garage Door Opener
Location
- GA
- Hoschton
- 30548
- Jackson
- 166 Sharp Trail WAY
Payment Calculator
Enter your payment information to receive an estimated monthly payment
Home Price
Down Payment
Mortgage Loan
Year Fixed
Your Monthly Payment
$5,578.37
This payment calculator provided by Engel & Völkers and is intended for educational and planning purposes only. * Assumes 3.5% APR, 20% down payment, and conventional 30-year fixed rate first mortgage. Rates cited are for instructional purposes only; current rates are subject to change at any time without notice. You should not make any decisions based simply on the information provided. Additional required amounts such as taxes, insurance, homeowner association dues, assessments, mortgage insurance premiums, flood insurance or other such required payments should also be considered. Contact your mortgage company for current rates and additional information.
Updated: April 14, 2025 9:50 AM
















