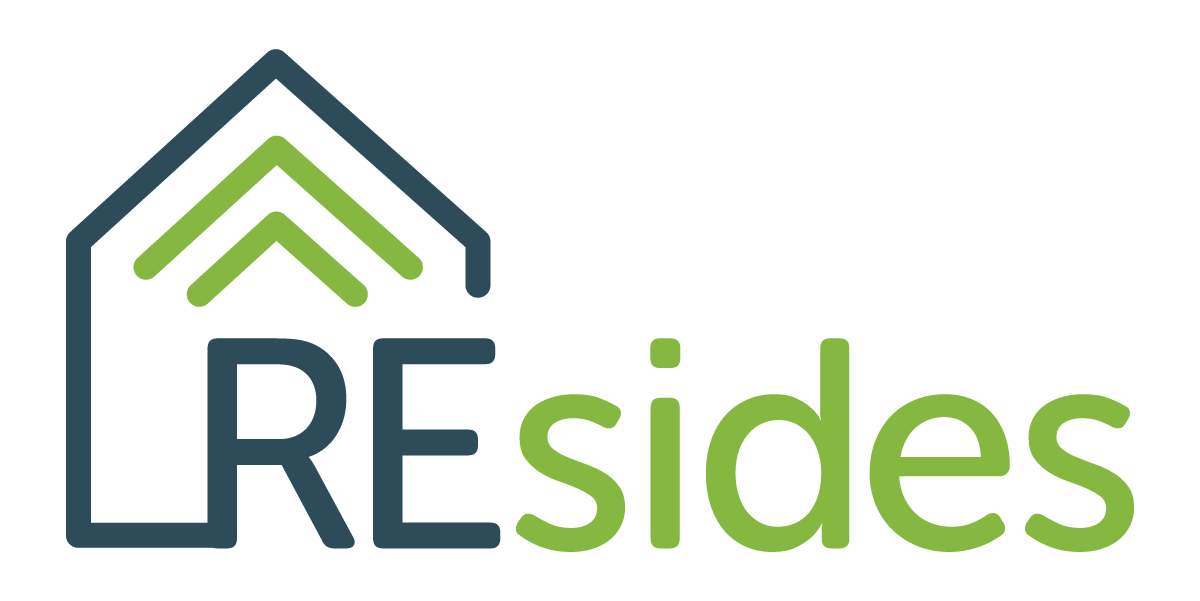Aspectos destacados del listado
Subtipo
Single Family ResidencePrecio por Sq Ft
$237.68Año de construcción
2021Estilo arquitectónico
OneStoryPlazas de garaje
2Superficie habitable (Sq Ft)
1725Pisos
1Lot Size (Acres)
0,143Calefacción
Heat Pump, Central, ElectricEnfriamiento
Ceiling Fan(s), Central Air, Electric, Heat PumpCondado
BeaufortSubdivisión
TOWN OF PORT ROYAL S/D
Detalles de la propiedad
- Características interiores
- Dormitorios: 3
- Total de baños: 2
- Baños completos: 2
- Pantry
- Ceiling Fan(s)
- Entrance Foyer
- Revestimiento del suelo: Carpet
- Características de la lavandería: Laundry Room
- Características de seguridad: Smoke Detector(s)
- Dishwasher
- Disposal
- Microwave
- Oven
- Range
- Refrigerator
- Calefacción: Heat Pump, Central, Electric
- Enfriamiento: Ceiling Fan(s), Central Air, Electric, Heat Pump
Dormitorios
Baños
Características interiores
Electrodomésticos
Calefacción y refrigeración
- Servicios públicosWater SourcePublic
- Características exterioresPatio And Porch FeaturesPorch, Rear PorchFencingFenced, PrivacyPool FeaturesNone
- ConstrucciónTipo de propiedadResidentialConstruction MaterialsStone, Vinyl SidingRevestimiento del sueloCarpetAño de construcción2021Property SubtypeSingle Family ResidenceArchitectural StyleOneStoryRoofAsphaltBuilding Area Total1725
- EstacionamientoGarajeSíGarage Spaces2Parking FeaturesPaved, Garage
Ubicación
- SC
- Beaufort
- 29906
- Beaufort
- 159 Great Bend Drive
Calculadora de pagos
Ingrese su información de pago para recibir un pago mensual estimado
Precio de la vivienda
Pago inicial
Préstamo hipotecario
Año fijo
Su pago mensual
$2,392.65
Esta calculadora de pagos proporcionada por Engel & Völkers está destinada únicamente con fines educativos y de planificación. *Supone un APR del 3,5%, un pago inicial del 20%, y una primera hipoteca convencional a tasa fija a 30 años. Las tasas mencionadas son solo con fines instructivos; las tasas actuales están sujetas a cambios en cualquier momento sin previo aviso. No debería tomar decisiones basadas únicamente en la información proporcionada. También se deben considerar cantidades adicionales requeridas, como impuestos, seguros, cuotas de la asociación de propietarios, evaluaciones, primas de seguro hipotecario, seguro contra inundaciones u otros pagos requeridos similares. Comuníquese con su empresa hipotecaria para conocer las tasas actuales y obtener información adicional.
“We do not attempt to independently verify the currency, completeness, accuracy 17 M101-0322 © 2008-2022 REsides, Inc. All Rights Reserved or authenticity of the data contained herein. All area measurements and calculations are approximate and should be independently verified. Data may be subject to transcription and transmission errors. Accordingly, the data is provided on an “as is” “as available” basis only and may not reflect all real estate activity in the market”. © [current year] REsides, Inc. All rights reserved. Certain information contained herein is derived from information, which is the licensed property of, and copyrighted by, REsides, Inc.”
IDX information is provided exclusively for personal, non-commercial use, and may not be used for any purpose other than to identify prospective properties consumers may be interested in purchasing. Information is deemed reliable but not guaranteed.
Actualizado: May 7, 2025 12:20 AM















