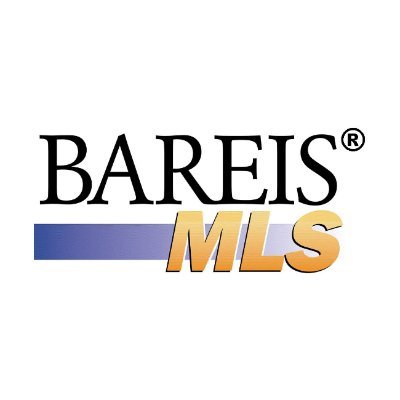Listing Highlights
Subtype
Single Family ResidencePrice Per Sq Ft
$1,156.39Year Built
1969Garage Spaces
3Attached Garage Y/N
YesLiving Area (Sq Ft)
4,233 sq.ftStories
1Heating
CentralCooling
Central AirCounty
Napa
Property Details
- Interior Features
- Bedrooms: 4
- Total Bathrooms: 4
- Full Bathrooms: 3
- Half Bathrooms: 1
- Fireplace: Yes
- Fireplace Total: 3
- Kitchen Island
- Spa: Yes
- Dishwasher
- Gas Cooktop
- Refrigerator
- Heating: Central
- Cooling: Central Air
Bedrooms
Bathrooms
Other Rooms
Interior Features
Appliances
Heating & Cooling
- UtilitiesWater SourcePublicSewerPublic Sewer
- ConstructionProperty TypeResidentialYear Built1969Property SubtypeSingle Family ResidenceRoofCompositionBuilding Area Total4233
- ParkingParking Total5GarageYesGarage Spaces3Parking FeaturesAttached
Location
- CA
- Napa
- 94558
- Napa
- 1571 Silver Trail
Payment Calculator
Enter your payment information to receive an estimated monthly payment
Home Price
Down Payment
Mortgage Loan
Year Fixed
Your Monthly Payment
$28,565.89
This payment calculator provided by Engel & Völkers and is intended for educational and planning purposes only. * Assumes 3.5% APR, 20% down payment, and conventional 30-year fixed rate first mortgage. Rates cited are for instructional purposes only; current rates are subject to change at any time without notice. You should not make any decisions based simply on the information provided. Additional required amounts such as taxes, insurance, homeowner association dues, assessments, mortgage insurance premiums, flood insurance or other such required payments should also be considered. Contact your mortgage company for current rates and additional information.
Information has not been verified, is not guaranteed, and is subject to change. © Copyright 2023, Bay Area Real Estate Information Services, Inc. All Right Reserved
The offer of compensation listed above is made to, and can only be accepted by, participants of the multiple listing service in which this listing is filed.
Updated: May 18, 2025 7:50 AM














