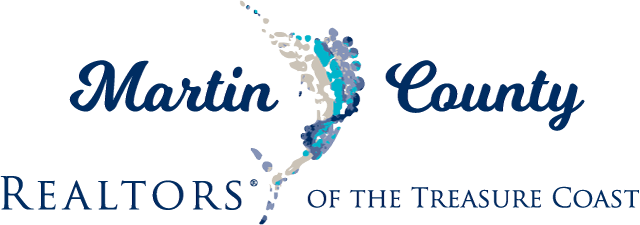Listing Highlights
Subtype
Single Family ResidencePrice Per Sq Ft
$965.87View
Ocean, PanoramicYear Built
1977Garage Spaces
3Attached Garage Y/N
YesLiving Area (Sq Ft)
4,658 sq.ftStories
2Lot Size (Sq Ft)
15,419 sq.ftHeating
CentralCooling
NoneCounty
Los Angeles
Property Details
- Interior Features
- Living Area: 4658 Square Feet
- Bedrooms: 5
- Total Bathrooms: 4
- Full Bathrooms: 2
- Half Bathrooms: 1
- Three Quarter Bathrooms: 1
- Main Level Bathrooms: 1
- Main Level Bedrooms: 1
- Fireplace: Yes
- Laundry Features: Laundry Room
- Spa: Yes
- Spa Features: Private
- Heating: Central
- Cooling: None
Dimensions & Layout
Bedrooms
Bathrooms
Other Rooms
Interior Features
Heating & Cooling
- UtilitiesWater SourcePublicSewerPublic Sewer
- Dimensions & Layout
Other
- Exterior FeaturesLot FeaturesBack YardPatio And Porch FeaturesDeckPool FeaturesPrivate
- ConstructionProperty TypeResidentialYear Built1977Property SubtypeSingle Family ResidenceNew ConstructionNoRoofSpanish Tile
- ParkingParking Total3GarageYesGarage Spaces3Parking FeaturesAttached
Location
- CA
- Palos Verdes Estates
- 90274
- Los Angeles
- 1509 Via Coronel
Payment Calculator
Enter your payment information to receive an estimated monthly payment
Home Price
Down Payment
Mortgage Loan
Year Fixed
Your Monthly Payment
$26,254.94
This payment calculator provided by Engel & Völkers and is intended for educational and planning purposes only. * Assumes 3.5% APR, 20% down payment, and conventional 30-year fixed rate first mortgage. Rates cited are for instructional purposes only; current rates are subject to change at any time without notice. You should not make any decisions based simply on the information provided. Additional required amounts such as taxes, insurance, homeowner association dues, assessments, mortgage insurance premiums, flood insurance or other such required payments should also be considered. Contact your mortgage company for current rates and additional information.
Updated: April 26, 2025 4:50 AM
















