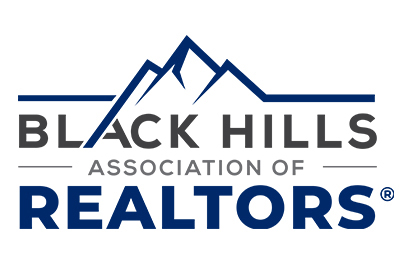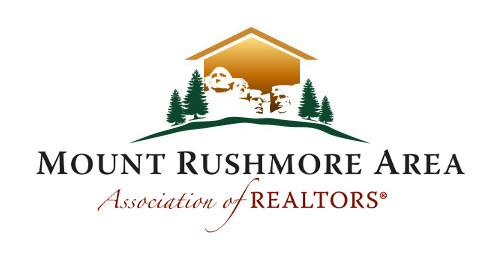Listing Highlights
Subtype
Mobile HomePrice Per Sq Ft
$122.87Association
YesAssociation Fee
$222/MonthYear Built
1974Living Area (Sq Ft)
1,220 sq.ftStories
1Tax Annual Amount
$119.6Lot Size Acres
0.08Lot Size (Sq Ft)
3,572 sq.ftHeating
CentralCooling
Central AirCounty
LakeSubdivision
EUSTIS COUNTRY CLUB MANOR MHP UNIT 02A
Property Details
- Interior Features
- Living Area: 1220 Square Feet
- Bedrooms: 2
- Total Bathrooms: 2
- Full Bathrooms: 2
- Total Rooms: 8
- Flooring: Laminate
- Window Features: Blinds, Drapes
- Laundry Features: Outside
- Dishwasher
- Dryer
- Range
- Refrigerator
- Washer
- Heating: Central
- Cooling: Central Air
Dimensions & Layout
Bedrooms
Bathrooms
Other Rooms
Interior Features
Appliances
Heating & Cooling
- UtilitiesUtilitiesCable Available, Cable Connected, Electricity Connected, Sewer Connected, Water ConnectedWater SourcePrivateSewerPrivate Sewer
- Dimensions & Layout
First Dining Room 9x11 Kitchen 11x10 Florida Room 20x10 Bedroom 2 8x11 Primary Bedroom 11x15 Living Room 23x9 Primary Bathroom 7x11 - Exterior FeaturesLot FeaturesCorner Lot, PavedPatio And Porch FeaturesEnclosedWaterfront FeaturesLake PrivilegesWaterBody NameTROUT LAKE
- ConstructionProperty TypeResidentialConstruction MaterialsVinyl Siding, FrameFlooringLaminateYear Built1974Property SubtypeMobile HomeFoundation DetailsPillar/Post/PierNew ConstructionNoRoofMetalBuilding Area Total1780
- ParkingGarageNo
Location
- FL
- EUSTIS
- 32726
- Lake
- 150 HICKORY LANE
Payment Calculator
Enter your payment information to receive an estimated monthly payment
Home Price
Down Payment
Mortgage Loan
Year Fixed
Your Monthly Payment
$874.78
This payment calculator provided by Engel & Völkers and is intended for educational and planning purposes only. * Assumes 3.5% APR, 20% down payment, and conventional 30-year fixed rate first mortgage. Rates cited are for instructional purposes only; current rates are subject to change at any time without notice. You should not make any decisions based simply on the information provided. Additional required amounts such as taxes, insurance, homeowner association dues, assessments, mortgage insurance premiums, flood insurance or other such required payments should also be considered. Contact your mortgage company for current rates and additional information.
Updated: May 19, 2025 4:00 PM















