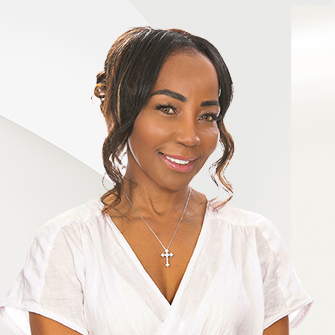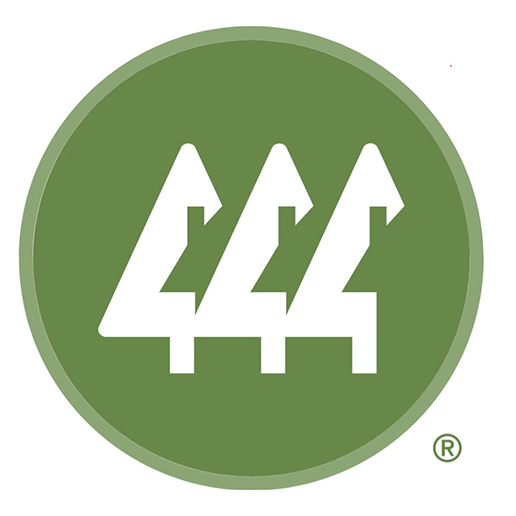Updated 3 bedroom 2 full bathroom unit in the prestigious community of Abbey Oaks. No carpet. The spacious living / dining room featuring a gas fireplace opens up to the kitchen with stainless steel appliances and a breakfast bar. From here step out to the covered balcony perfect for enjoying a cup of coffee in the morning. The primary bedroom features a spacious closet and spa like ensuite with a stand up shower. The other 2 bedrooms are located on the opposite side of the unit providing additional
privacy. Finishing off this unit is the main 4 piece bathroom and laundry. This unit comes with 1 underground parking spot and 1 locker. Community features a separate club house with a party room, gym and sauna and an abundance of visitor parking that does not require registration or a time limit. Perfect for a second vehicle or guests! Ideal location. Walking distance to a large plaza with a grocery store, pharmacy, banks, restaurants, shopping and more! Dishwasher, Dryer, Refrigerator, Stove, Washer
privacy. Finishing off this unit is the main 4 piece bathroom and laundry. This unit comes with 1 underground parking spot and 1 locker. Community features a separate club house with a party room, gym and sauna and an abundance of visitor parking that does not require registration or a time limit. Perfect for a second vehicle or guests! Ideal location. Walking distance to a large plaza with a grocery store, pharmacy, banks, restaurants, shopping and more! Dishwasher, Dryer, Refrigerator, Stove, Washer
Read More
Presented by

Hazel Flores
+1 (905) 483-7717
Listing Highlights
Subtype
CondominiumArchitectural Style
ApartmentStories
3Heating
Natural Gas, Forced AirCooling
Central AirCounty
Halton
Property Details
- Interior Features
- Bedrooms: 3
- Total Bathrooms: 2
- Basement Description: None
- Other
- Heating: Natural Gas, Forced Air
- Cooling: Central Air
Bedrooms
Bathrooms
Other Rooms
Interior Features
Heating & Cooling
- Dimensions & Layout
Main Bedroom 3.56 x 3.56 Primary Bedroom 4.17 x 3.51 Kitchen 3.56 x 3.17 Living Room 5.49 x 3.99 Bedroom 3.61 x 3.33 - ConstructionProperty TypeResidential LeaseConstruction MaterialsStuccoProperty SubtypeCondominiumArchitectural StyleApartment
- ParkingParking Total1
Location
- ON
- Oakville
- L6M 4N2
- Halton
- 1470 Bishops Gate 311
















