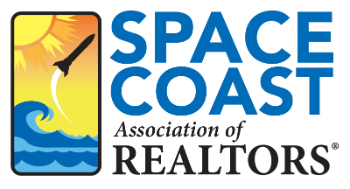Luxury Condo with River View, Chef’s Kitchen, Prime Location

Listing Highlights
Subtype
CondominiumPrice Per Sq Ft
$528.34View
City, RiverAssociation
YesYear Built
2022Garage Spaces
1Living Area (Sq Ft)
2 082 sq.ftStories
10Tax Annual Amount
$8,494.6Lot Size (Acres)
0.04Heating
Central, ElectricCooling
Central Air, Ceiling Fan(s), ElectricCounty
BrevardSubdivision
Paramount Riverfront
Property Details
- Interior Features
- Bedrooms: 3
- Total Bathrooms: 3
- Full Bathrooms: 3
- Total Rooms: 8
- Breakfast Bar
- Ceiling Fan(s)
- Entrance Foyer
- His and Hers Closets
- Kitchen Island
- Open Floorplan
- Walk-In Closet(s)
- Flooring: Tile
- Laundry Features: Electric Dryer Hookup, In Unit, Sink
- Security Features: Closed Circuit Camera(s), Fire Alarm, Fire Sprinkler System, Firewall(s), Key Card Entry, Security Gate, Smoke Detector(s)
- Spa Features: Bath, Community, Heated, In Ground
- Dishwasher
- Disposal
- Double Oven
- Dryer
- Electric Cooktop
- Electric Water Heater
- Microwave
- Refrigerator
- Wine Cooler
- Heating: Central, Electric
- Cooling: Central Air, Ceiling Fan(s), Electric
Bedrooms
Bathrooms
Other Rooms
Interior Features
Appliances
Heating & Cooling
- UtilitiesUtilitiesElectricity Connected, Sewer Connected, Water ConnectedWater SourcePublicSewerPublic Sewer
- Exterior FeaturesLot FeaturesOther, WaterfrontPatio And Porch FeaturesCoveredFencingBlockWaterfront FeaturesRiver FrontWaterBody NameIndian River
- ConstructionProperty TypeResidentialConstruction MaterialsBlock, StuccoFlooringTileYear Built2022Property SubtypeCondominiumRoofMembrane
- ParkingGarageYesGarage Spaces1Parking FeaturesCovered, Garage, Garage Door Opener, Gated
Location
- FL
- Melbourne
- 32901
- Brevard
- 1465 S Harbor City Boulevard 702
Payment Calculator
Enter your payment information to receive an estimated monthly payment
Home Price
Down Payment
Mortgage Loan
Year Fixed
Your Monthly Payment
$6,419.3
This payment calculator provided by Engel & Völkers and is intended for educational and planning purposes only. * Assumes 3.5% APR, 20% down payment, and conventional 30-year fixed rate first mortgage. Rates cited are for instructional purposes only; current rates are subject to change at any time without notice. You should not make any decisions based simply on the information provided. Additional required amounts such as taxes, insurance, homeowner association dues, assessments, mortgage insurance premiums, flood insurance or other such required payments should also be considered. Contact your mortgage company for current rates and additional information.
Space Coast Association of Realtors The real estate listing data marked with this icon comes from the IDX program of the Space Coast Association of Realtors™ system.
Updated: April 14, 2025 12:30 PM















