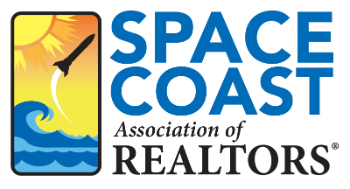Listing Highlights
Subtype
Single Family ResidencePrice Per Sq Ft
$212.22Association
YesYear Built
1993Architectural Style
RanchGarage Spaces
2Attached Garage Y/N
YesLiving Area (Sq Ft)
1,767 sq.ftStories
1Tax Annual Amount
$1,855.59Lot Size (Acres)
0.2Heating
CentralCooling
Central Air, Ceiling Fan(s), ElectricCounty
BrevardSubdivision
Viera Tracts BB and V Phase 2
Property Details
- Interior Features
- Bedrooms: 3
- Total Bathrooms: 2
- Full Bathrooms: 2
- Fireplace: Yes
- Fireplace Total: 1
- Ceiling Fan(s)
- His and Hers Closets
- Vaulted Ceiling(s)
- Flooring: Laminate, Tile
- Laundry Features: In Garage
- Security Features: Gated with Guard
- Spa: Yes
- Spa Features: Heated, In Ground, Private
- Dishwasher
- Disposal
- Dryer
- Electric Range
- Electric Water Heater
- Microwave
- Refrigerator
- Washer
- Heating: Central
- Cooling: Central Air, Ceiling Fan(s), Electric
Bedrooms
Bathrooms
Other Rooms
Interior Features
Appliances
Heating & Cooling
- UtilitiesUtilitiesCable Available, Cable Connected, Electricity Connected, Sewer Connected, Water ConnectedWater SourcePublicSewerPublic Sewer
- Exterior FeaturesLot FeaturesSprinklers In Front, Sprinklers In RearPatio And Porch FeaturesAwning(s), Rear Porch, ScreenedPool FeaturesHeated, In Ground, Solar Heat
- ConstructionProperty TypeResidentialConstruction MaterialsFrame, StuccoFlooringLaminate, TileYear Built1993Property SubtypeSingle Family ResidenceArchitectural StyleRanchRoofShingle
- ParkingGarageYesGarage Spaces2Parking FeaturesAttached, Garage
Location
- FL
- Melbourne
- 32940
- Brevard
- 1457 Patriot Drive
Payment Calculator
Enter your payment information to receive an estimated monthly payment
Home Price
Down Payment
Mortgage Loan
Year Fixed
Your Monthly Payment
$2,188.4
This payment calculator provided by Engel & Völkers and is intended for educational and planning purposes only. * Assumes 3.5% APR, 20% down payment, and conventional 30-year fixed rate first mortgage. Rates cited are for instructional purposes only; current rates are subject to change at any time without notice. You should not make any decisions based simply on the information provided. Additional required amounts such as taxes, insurance, homeowner association dues, assessments, mortgage insurance premiums, flood insurance or other such required payments should also be considered. Contact your mortgage company for current rates and additional information.
Space Coast Association of Realtors The real estate listing data marked with this icon comes from the IDX program of the Space Coast Association of Realtors™ system.
Updated: April 22, 2025 9:00 AM












